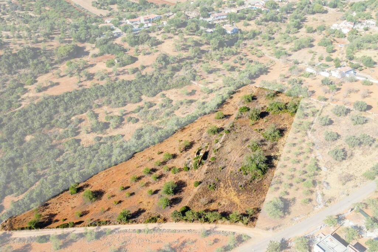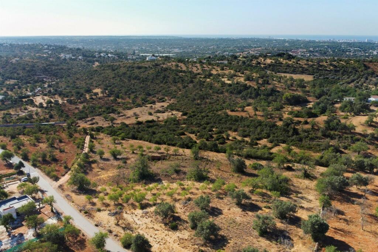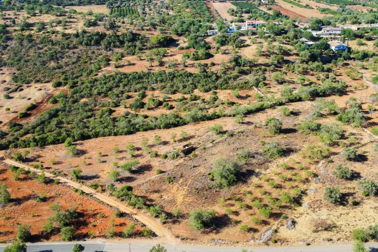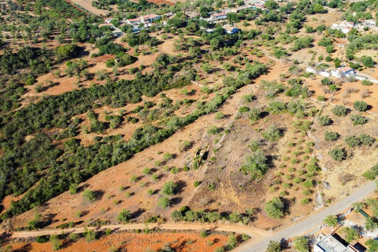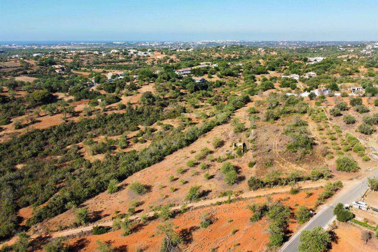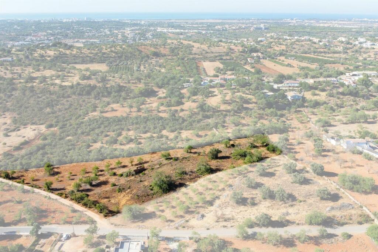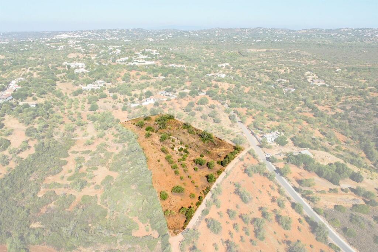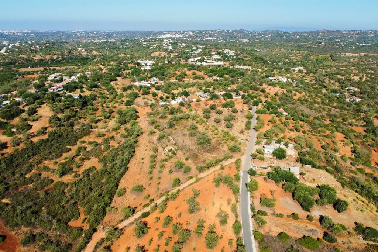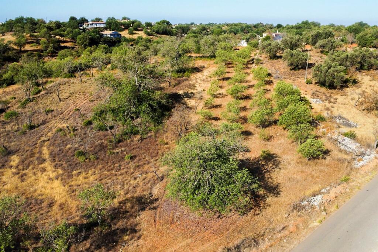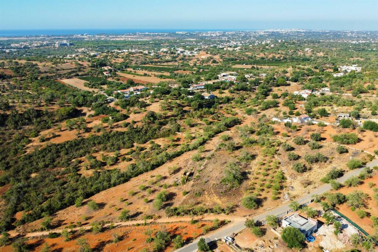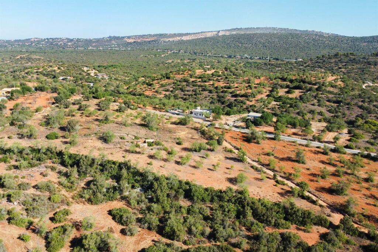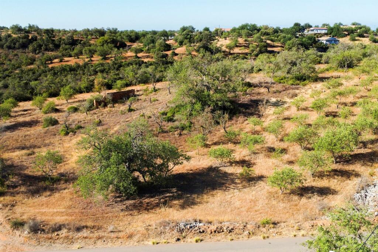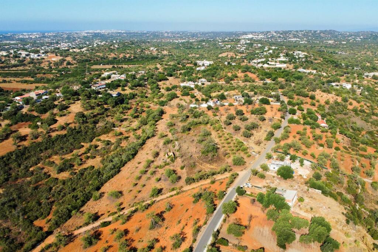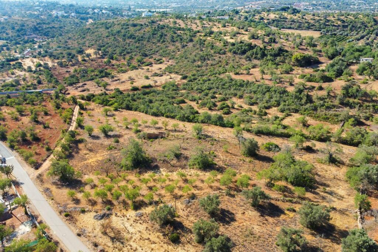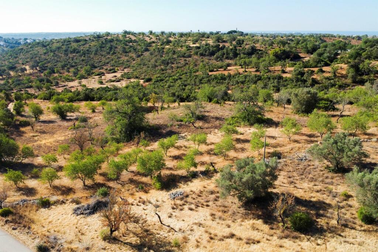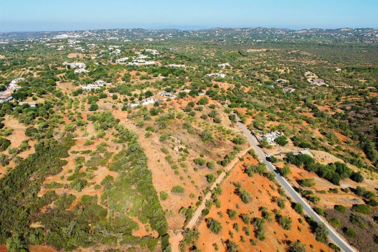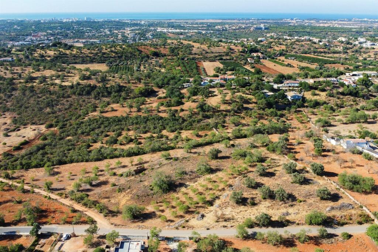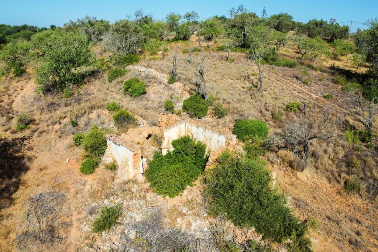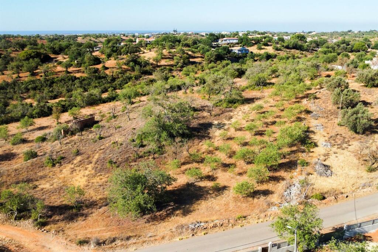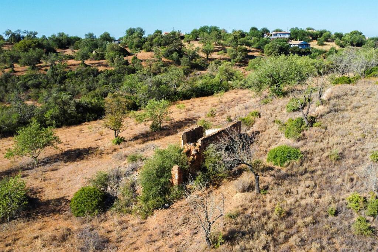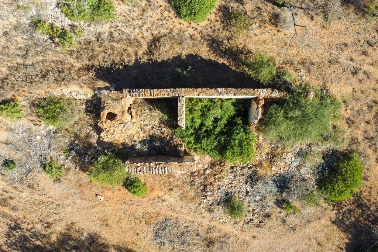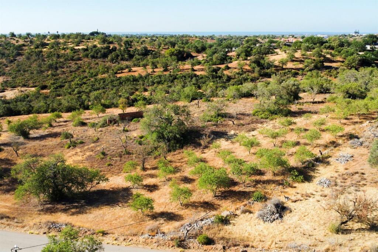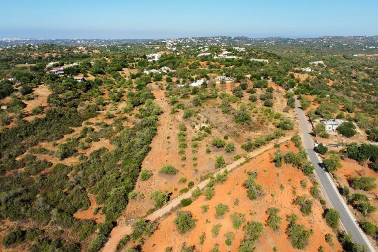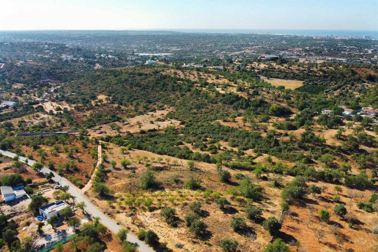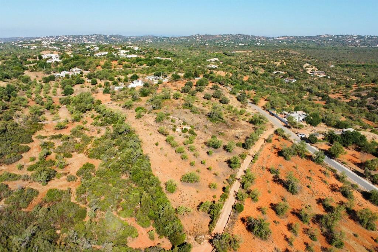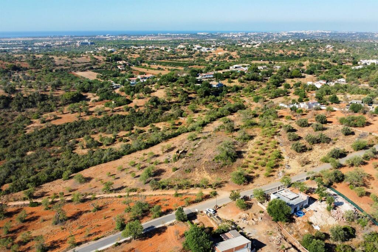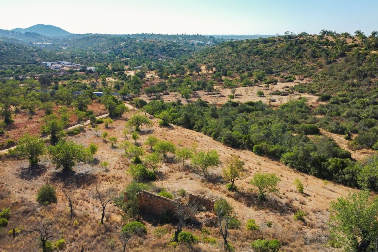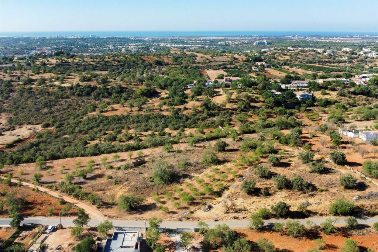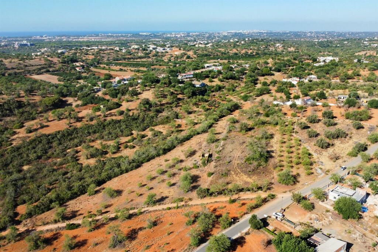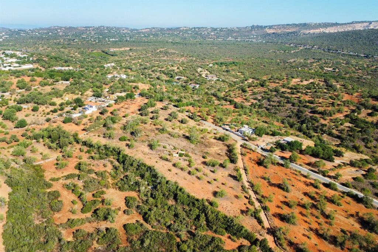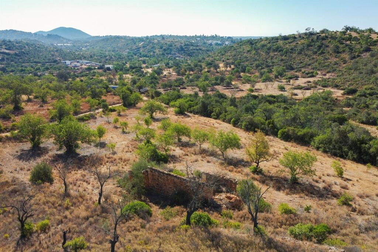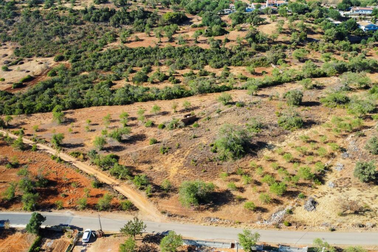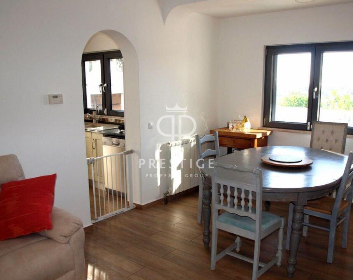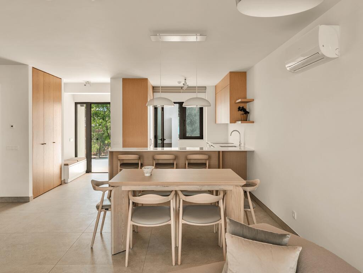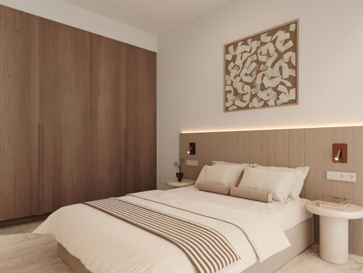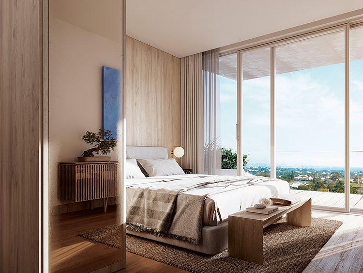Plot for sale in Algarve, Loulé, Portugal
445.000 €
This versatile plot of land, situated just two minutes from the prestigious Vilamoura area, features an approved development project complete with a paid building license, ready for immediate construction. Designed by a renowned Lisbon-based architectural firm, the plans emphasize optimal utilization of space and abundant natural light, creating a lifestyle-oriented residence with functional elegance. The proposed home encompasses a footprint of approximately 298 square meters and a total built area of around 450 square meters. The design includes a basement featuring a garage and a bedroom with an en-suite bathroom, seamlessly connected to the main living spaces. The ground floor hosts four luxurious en-suite bedrooms and a compact studio, ideal for guests or additional living purposes. Set within a generous 11,227 square meter plot, the property offers ample scope for customization, such as adding a modular wooden structure for a gym, office, or extra bedrooms. An exceptional opportunity to develop a bespoke residence in a highly sought-after location, combining convenience, space, and modern design.
Plot
Data source: https://www.rightmove.co.uk/properties/152512205?currencyCode=GBP#/?channel=OVERSEAS
- Parking
- Storage
- Air Conditioning
- Cellar
- Garage
- Garden
Explore nearby amenities to precisely locate your property and identify surrounding conveniences, providing a comprehensive overview of the living environment and the property's convenience.
- Bus Stop: 58
-
AddressAlgarve, Loulé, Portugal

