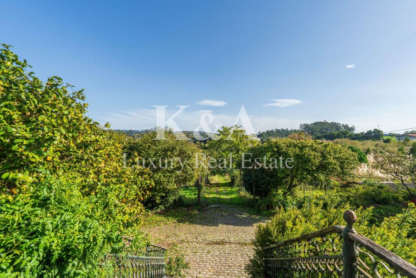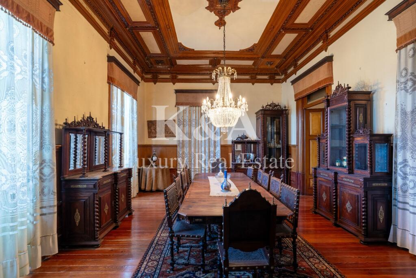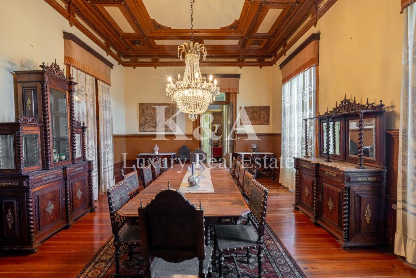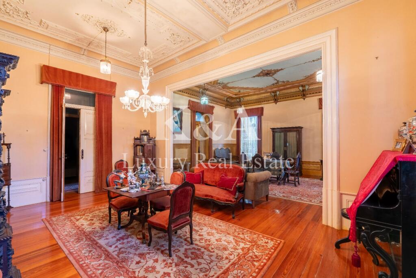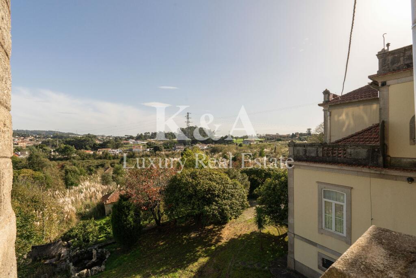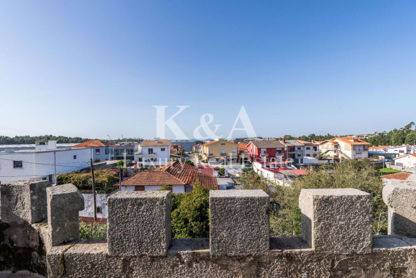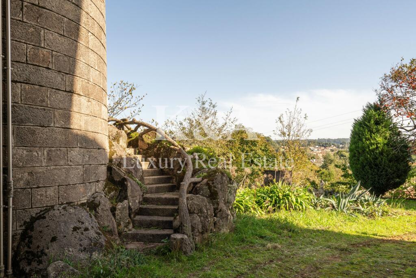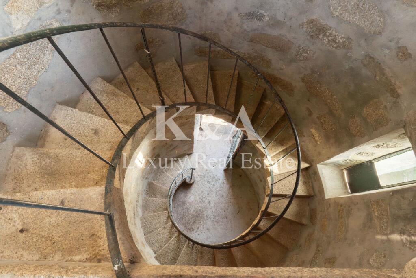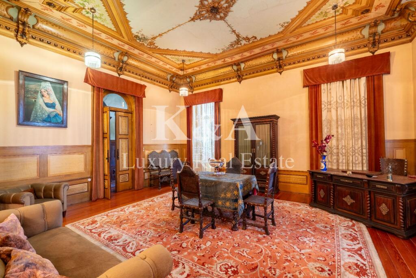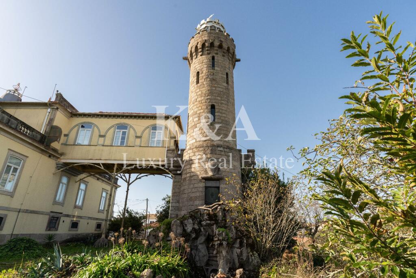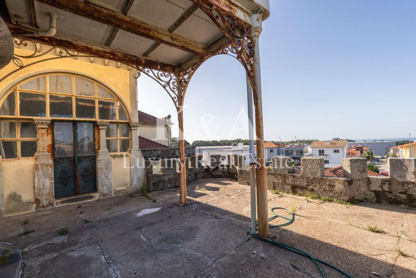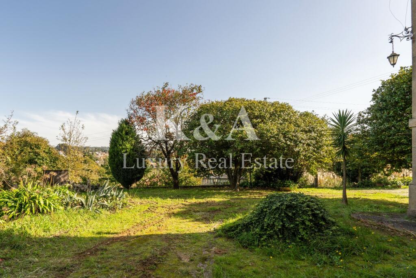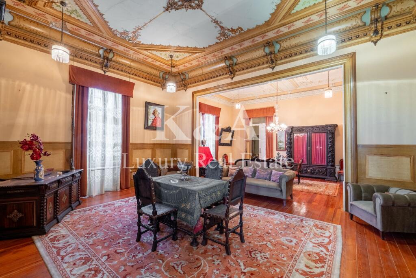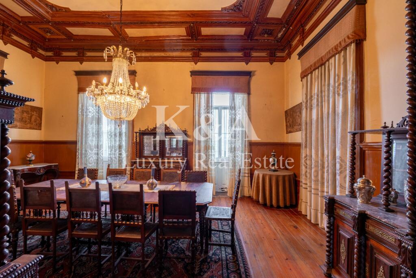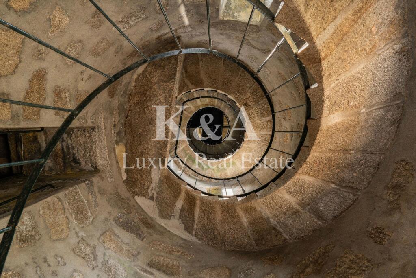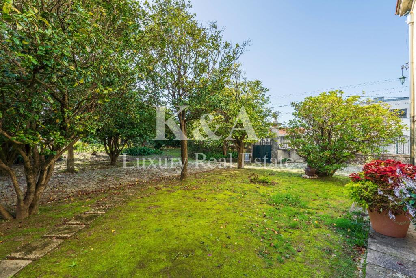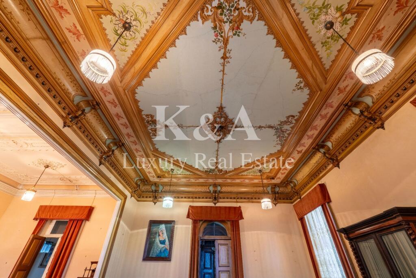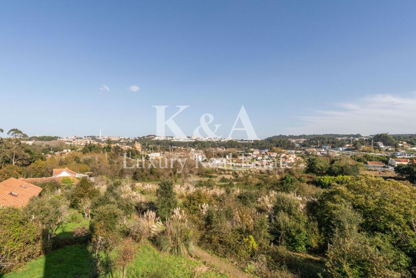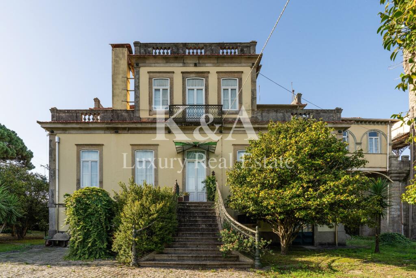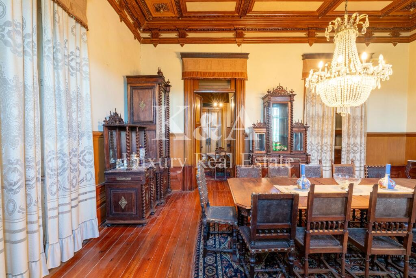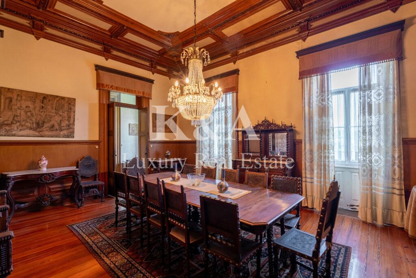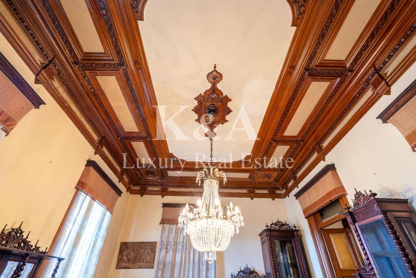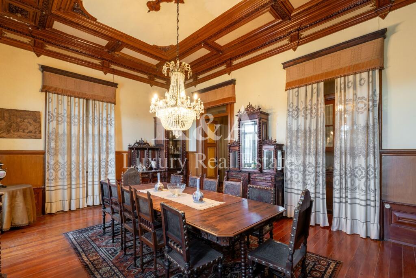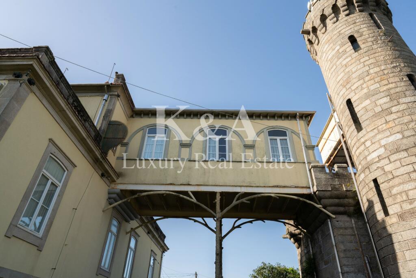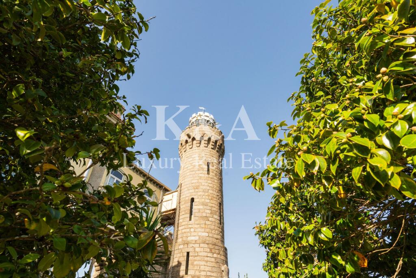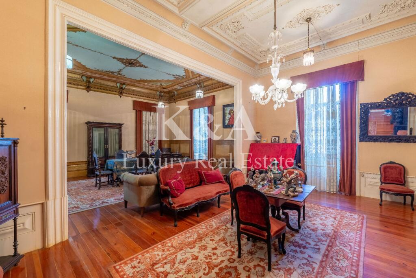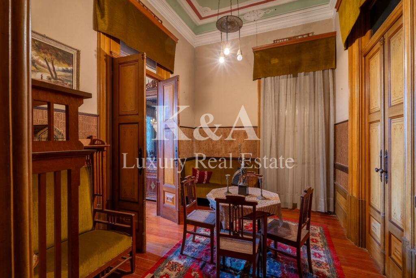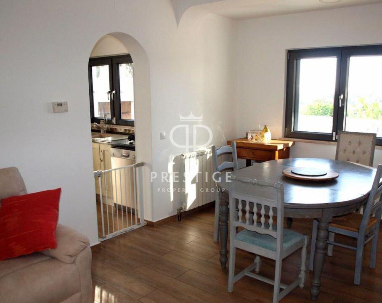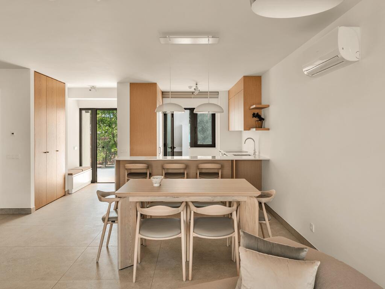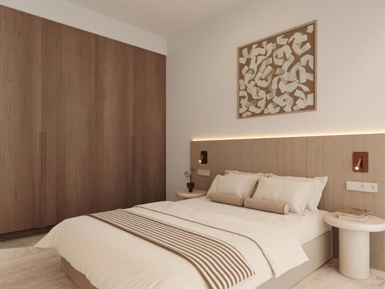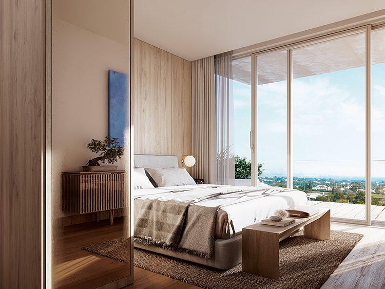Farm for sale in Oporto, Vila Nova de Gaia, Portugal
8.000.000 €
Discover an exquisite historic estate featuring a magnificent early 20th-century mansion, offering luxurious living spaces with multiple rooms and spacious halls, complemented by seven elegant bedrooms. The residence boasts beautifully plastered and painted ceilings, reflecting its timeless charm. Surrounded by lush grounds, the property is enhanced by a commanding tower providing panoramic views of the entire estate. Additional structures include a caretaker’s house, garage, greenhouse requiring refurbishment, large cellar, stable, overseer’s house, and storage facilities, all set within expansive grounds. The estate also benefits from a construction permit for an additional 30,000 square meters, presenting incredible development potential. Situated in a privileged location, this remarkable property seamlessly blends historic elegance with versatile investment opportunities, ideal for discerning buyers seeking a unique countryside retreat or an exceptional developer project. With a rich history of excellence, K&A is a leading Portuguese real estate company based in Foz, Porto, since 2005, specializing in luxury residencies, leisure properties, corporate estates, and hospitality ventures across Portugal. Our commitment to quality and innovation has established us as trusted partners in transforming and revitalizing some of Portugal’s most sought-after locations.
Farm
Data source: https://www.rightmove.co.uk/properties/155496137?currencyCode=GBP#/?channel=OVERSEAS
- Parking
- Storage
- Air Conditioning
- Cellar
- Garage
- Garden
Explore nearby amenities to precisely locate your property and identify surrounding conveniences, providing a comprehensive overview of the living environment and the property's convenience.
- Bus Stop: 40
The Most Recent Estate
Oporto, Vila Nova de Gaia, Portugal
- 7
- 0
- 0 m²

