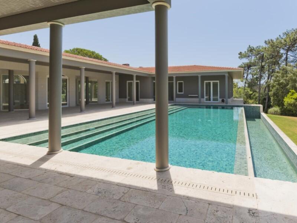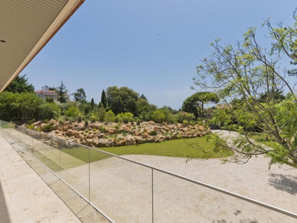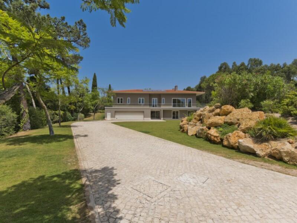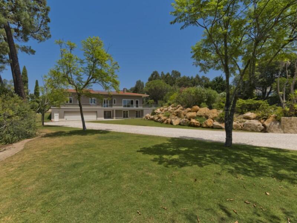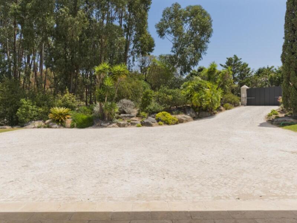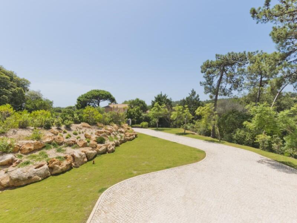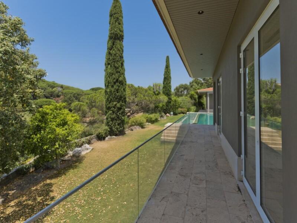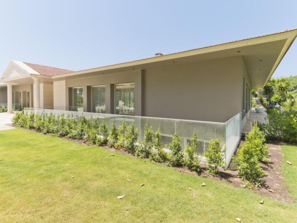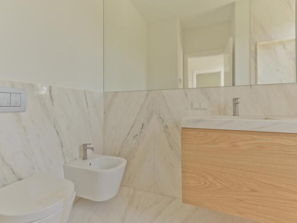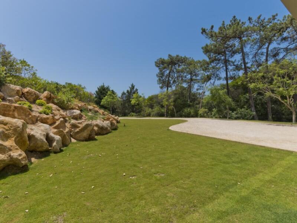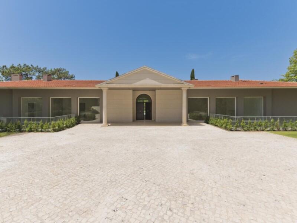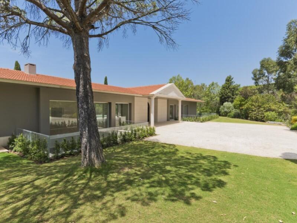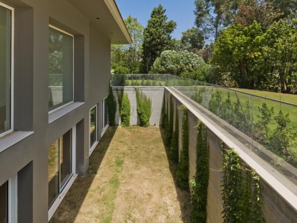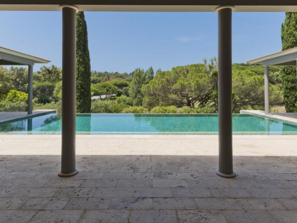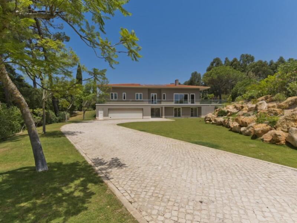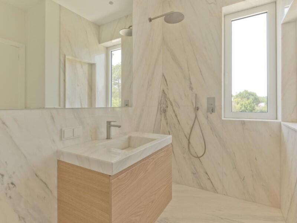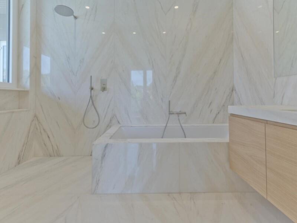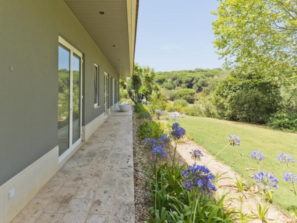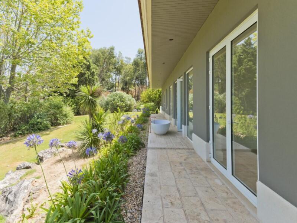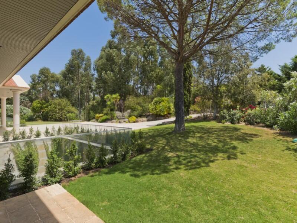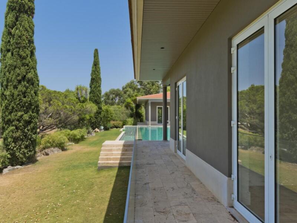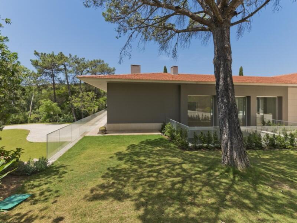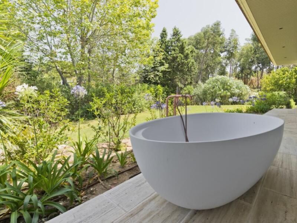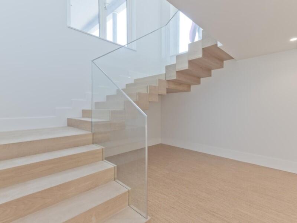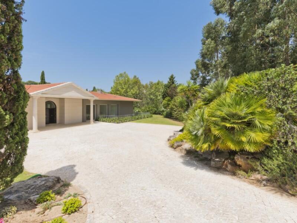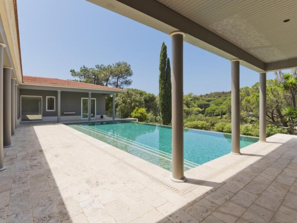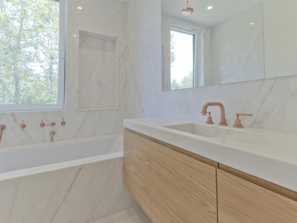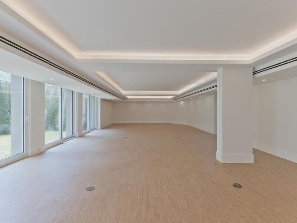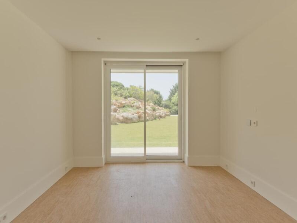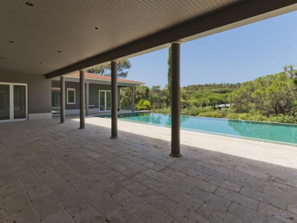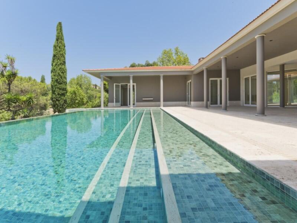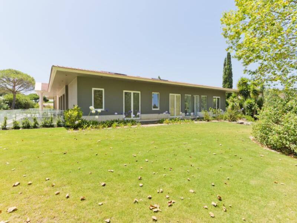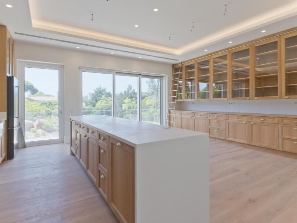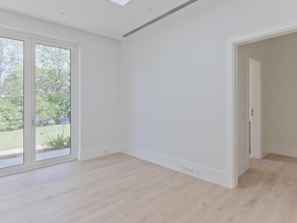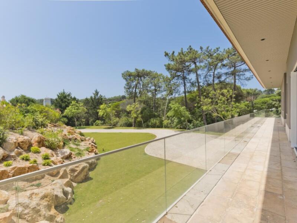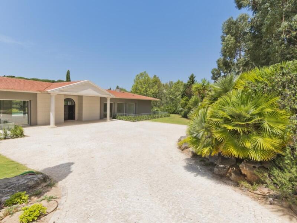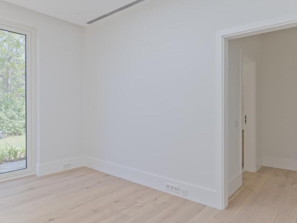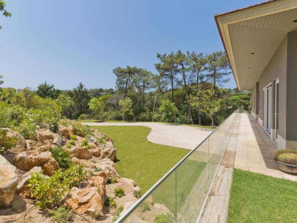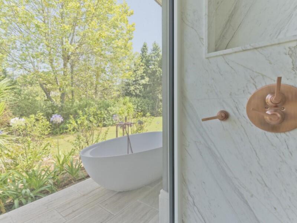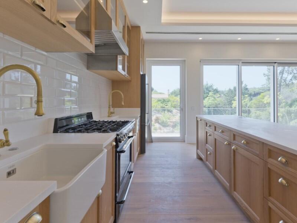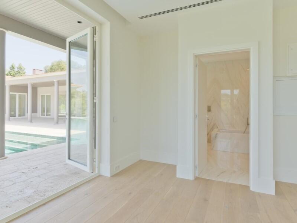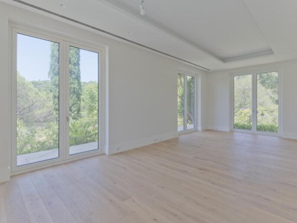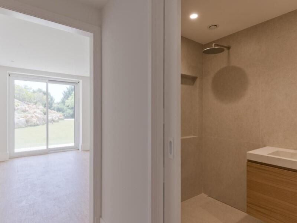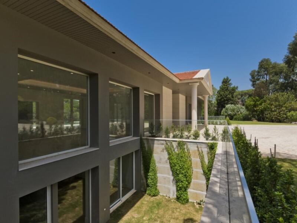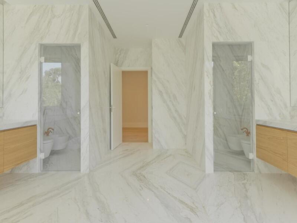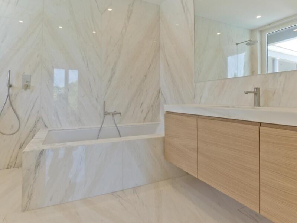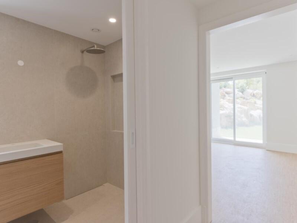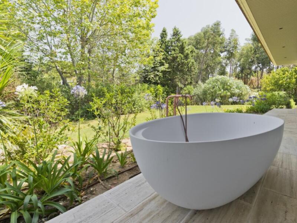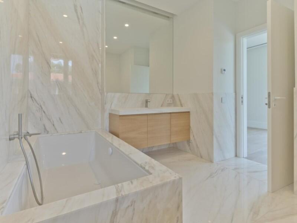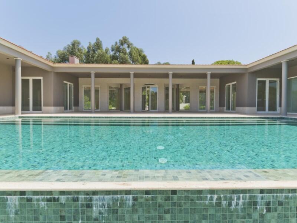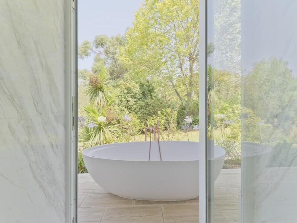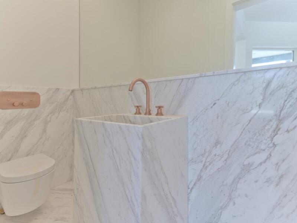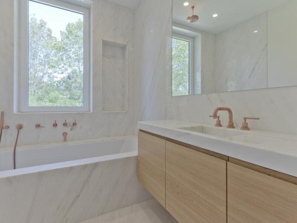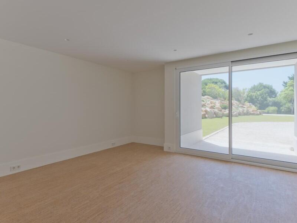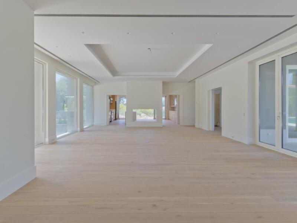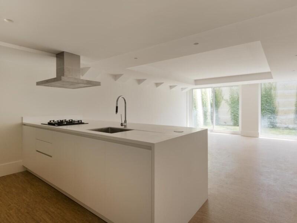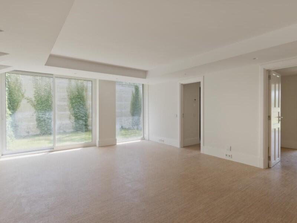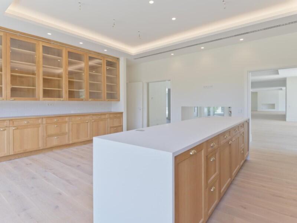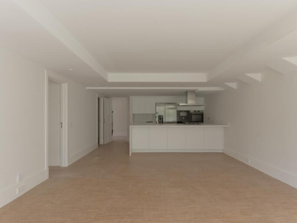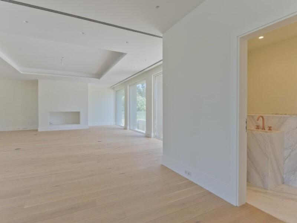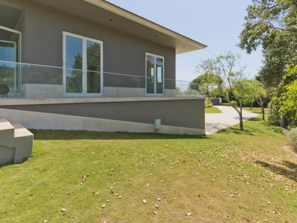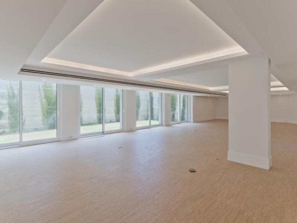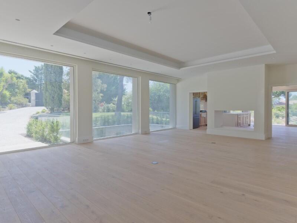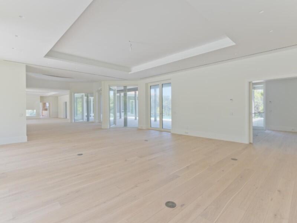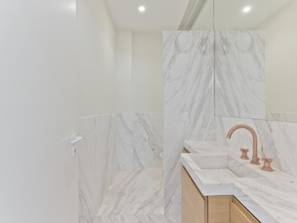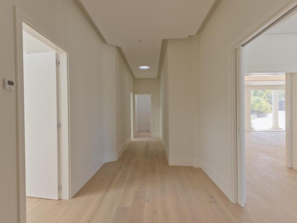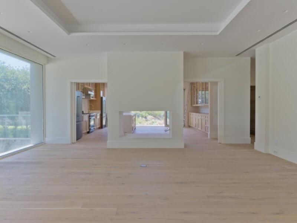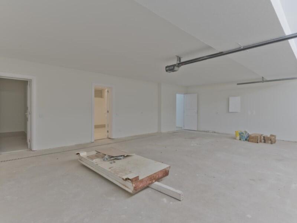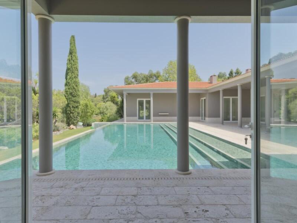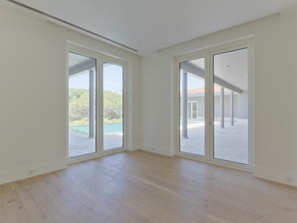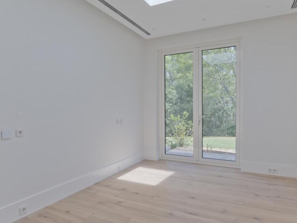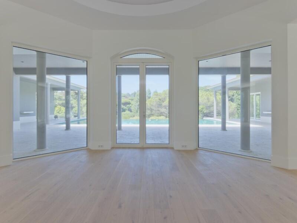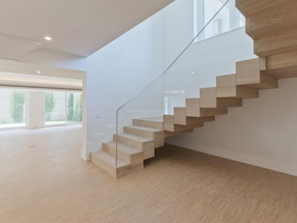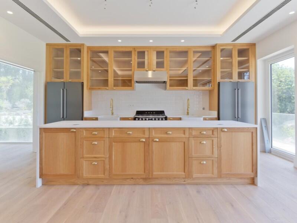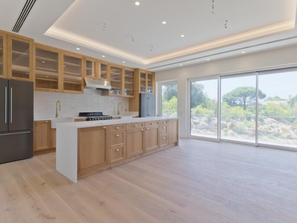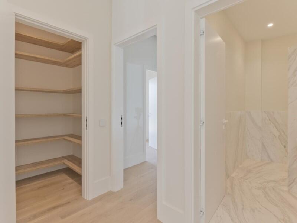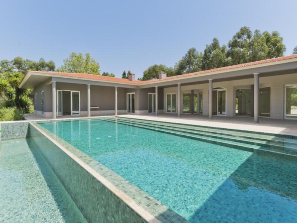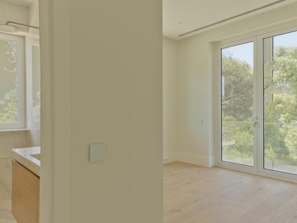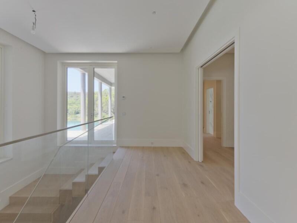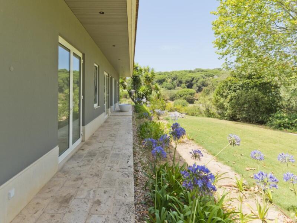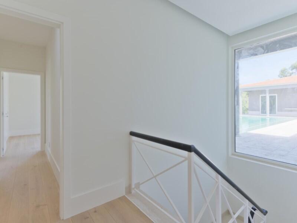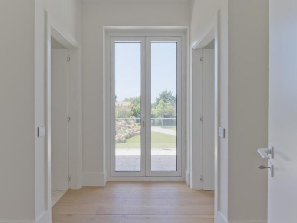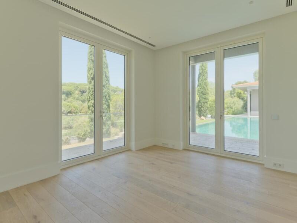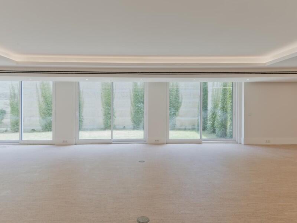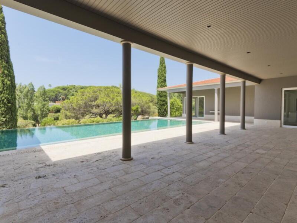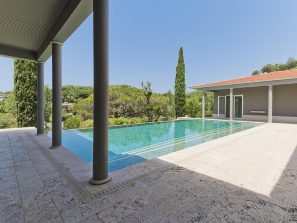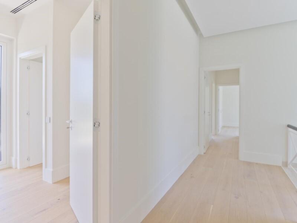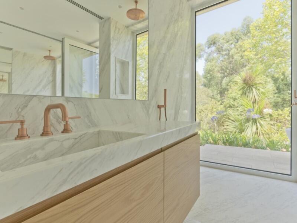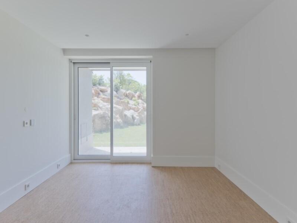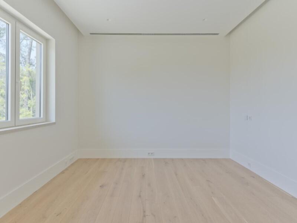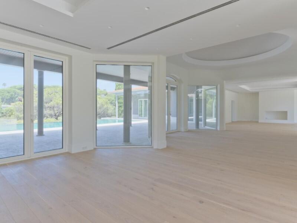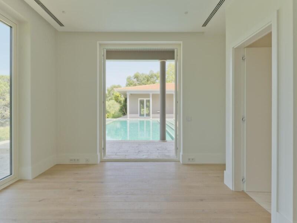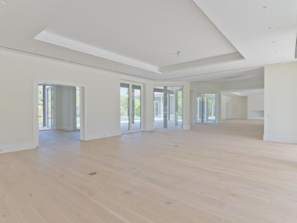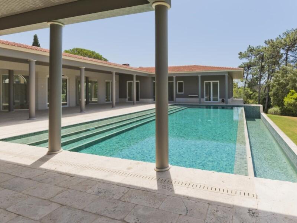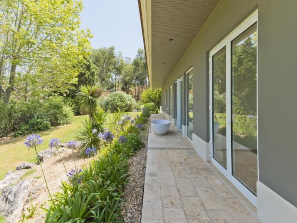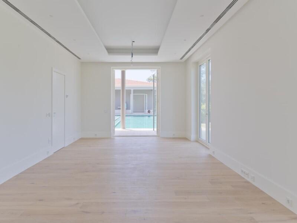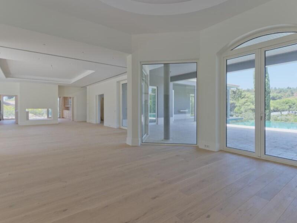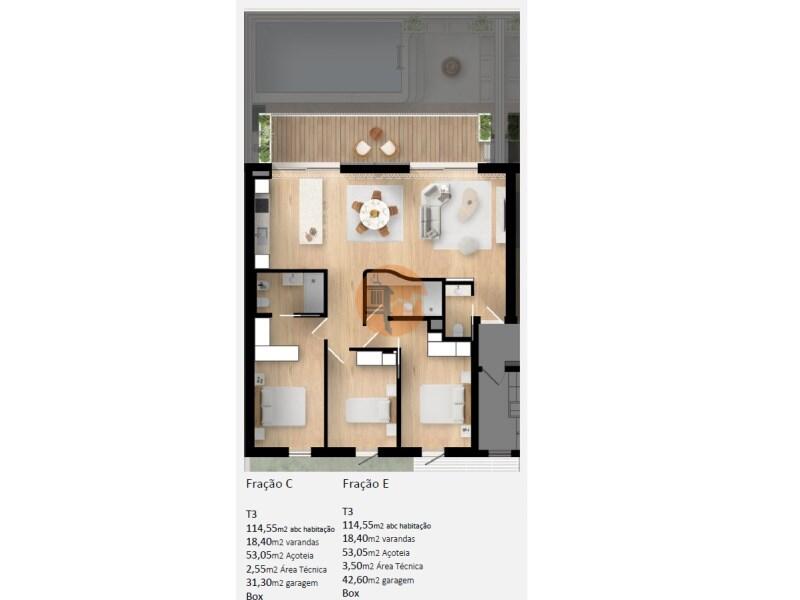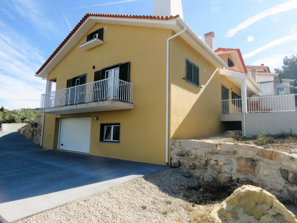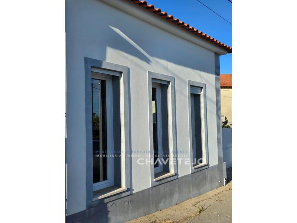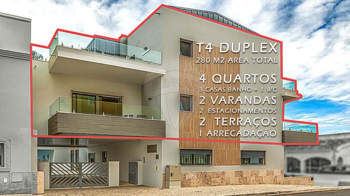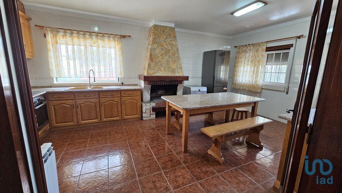8 bedroom house for sale in Lisbon, Alcabideche, Portugal
15.300.000 €
Discover this exceptional eight-bedroom villa nestled within the prestigious Quinta da Patiño, one of Portugal’s most exclusive residential communities. Spanning a private gross area of 551 square meters on a meticulously landscaped 4,605-square-meter plot, this south-facing estate offers abundant natural sunlight, stunning garden vistas, a luxurious infinity pool inspired by Bali stones, and seamless integration with the surrounding natural landscape. Recently constructed to the highest standards, the property features over 700 square meters of developed space across two levels—ground and basement—complemented by a spacious garage, a state-of-the-art cinema room, and a fully equipped gym.
Step inside to discover contemporary, opulent interiors crafted with finest materials—Greek white Volkata marble in the bathrooms, artisanal Nicolazzi faucets, and sophisticated climate control systems including underfloor heating and ducted air conditioning. Solid oak doors with magnetic locks, indirect LED lighting, and intuitive smart home technology enhance the elegant ambiance. The basement boasts expansive natural light from dual glass wells, offering independent accommodations ideal for staff or guests, alongside a private gym, cinema, and large rooms opening onto serene interior gardens and the garden pond.
The first floor features a spacious, professional-grade oak kitchen with top-tier appliances, ideal for culinary enthusiasts. An impressive entrance hall leads to a vast living area of over 100 square meters, seamlessly connected through transparent glass walls that extend toward the pool and garden, framing panoramic views. The residence prioritizes natural light through innovative window design—automatic, adjustable openings that optimize sunlight and ventilation, creating bright, airy open-plan living spaces with unobstructed views of nature from every main room.
Designed to maximize the connection with the outdoors, the property’s expansive facade faces south, offering complete privacy and breathtaking sunsets. The lush gardens, natural stone walls, and expansive terraces encourage outdoor leisure and entertainment. The infinity pool beckons for relaxation amid the tranquil surroundings, completing this harmonious retreat.
Situated in Quinta da Patiño, renowned for its lush vegetation—including stone pines and olive groves—this residence offers an idyllic lifestyle combining the serenity of countryside living with close proximity to the coast. The community features extensive trails, sports facilities, a lake, children's playground, and communal swimming pool. Security is paramount, with 24/7 surveillance and patrols ensuring utmost privacy.
Located just five minutes from the center of Estoril and two minutes from A5 motorway access, the estate offers unparalleled convenience. Quinta da Patiño is adjacent to the Estoril Golf Club, making it an ideal choice for discerning buyers seeking privacy, luxury, and proximity to Portugal’s vibrant coast. Managed by Porta da Frente Christie's, a distinguished real estate firm representing Portugal’s finest properties for over two decades, this exceptional villa embodies sophistication and serenity for the modern homeowner.
8 bedroom house
Data source: https://www.rightmove.co.uk/properties/166632431?currencyCode=GBP#/?channel=OVERSEAS
- Parking
- Air Conditioning
- Terrace
- Alarm
- Storage
- Cellar
- Garage
- Garden
Explore nearby amenities to precisely locate your property and identify surrounding conveniences, providing a comprehensive overview of the living environment and the property's convenience.
- Bus Stop: 82
-
AddressLisbon, Alcabideche, Portugal
The Most Recent Estate
Lisbon, Alcabideche, Portugal
- 8
- 10
- 0 m²

