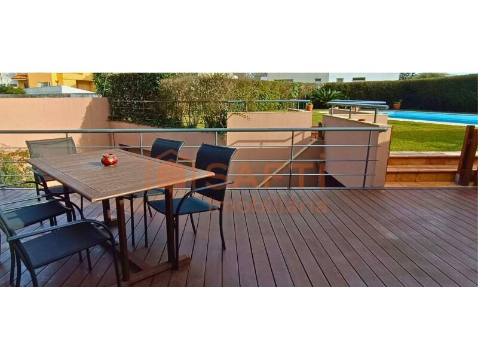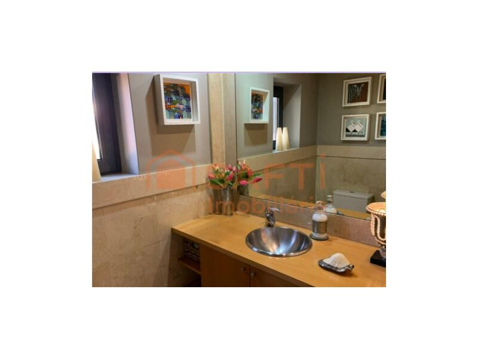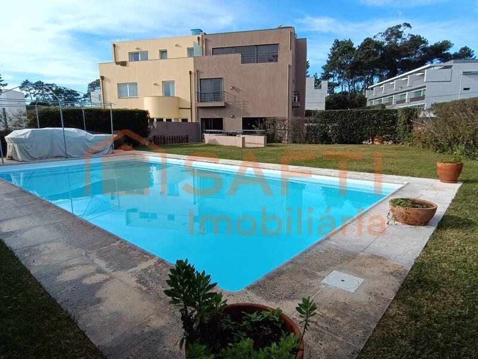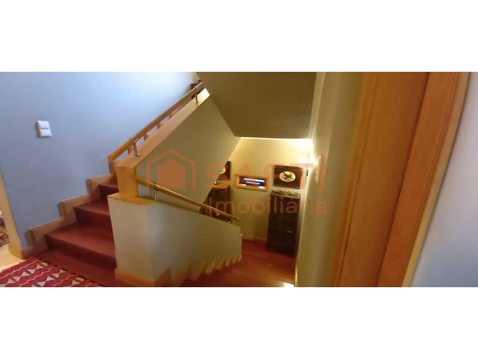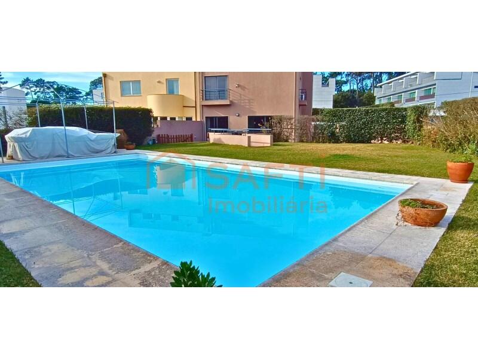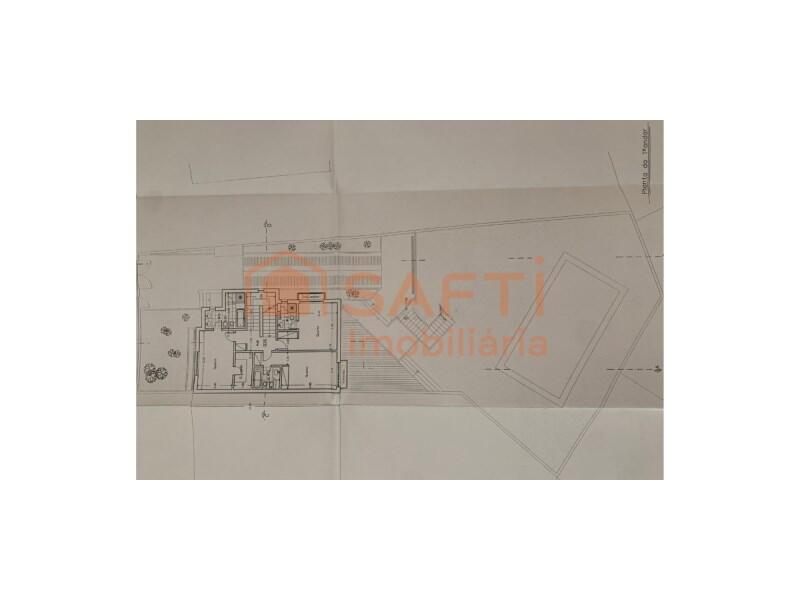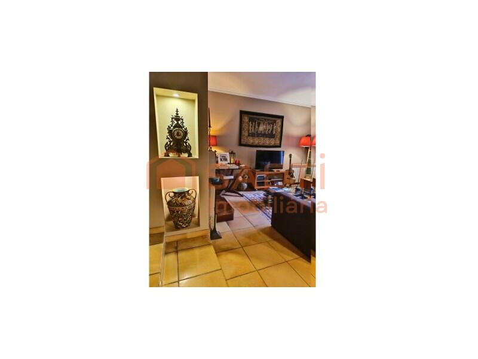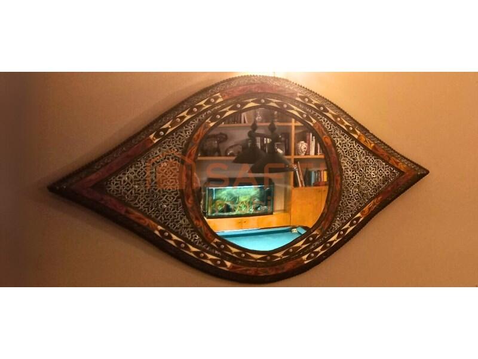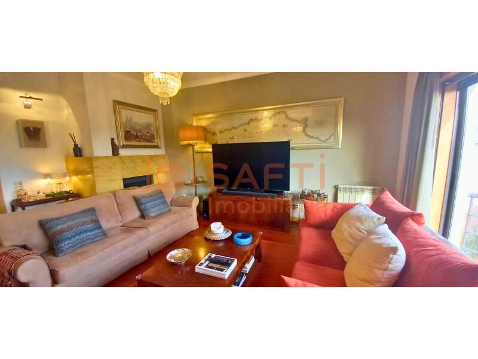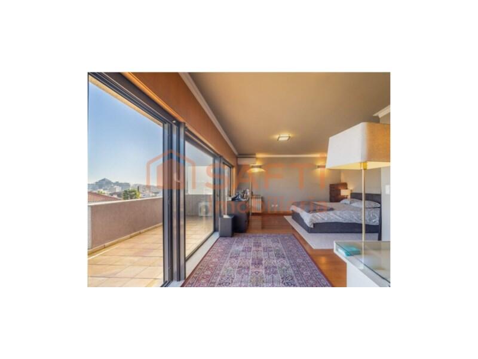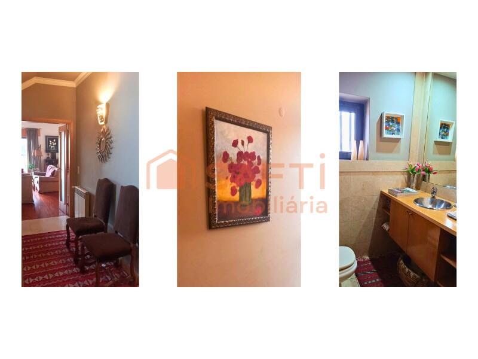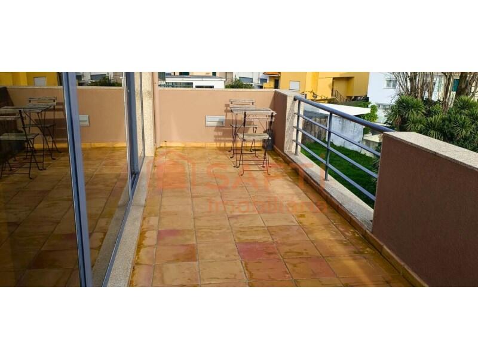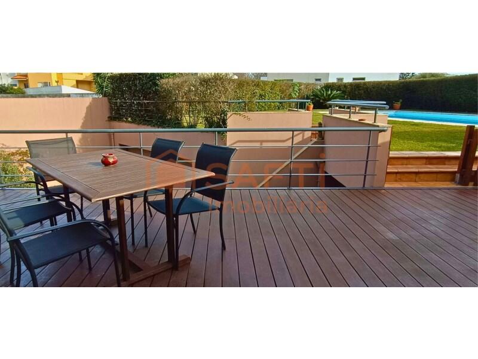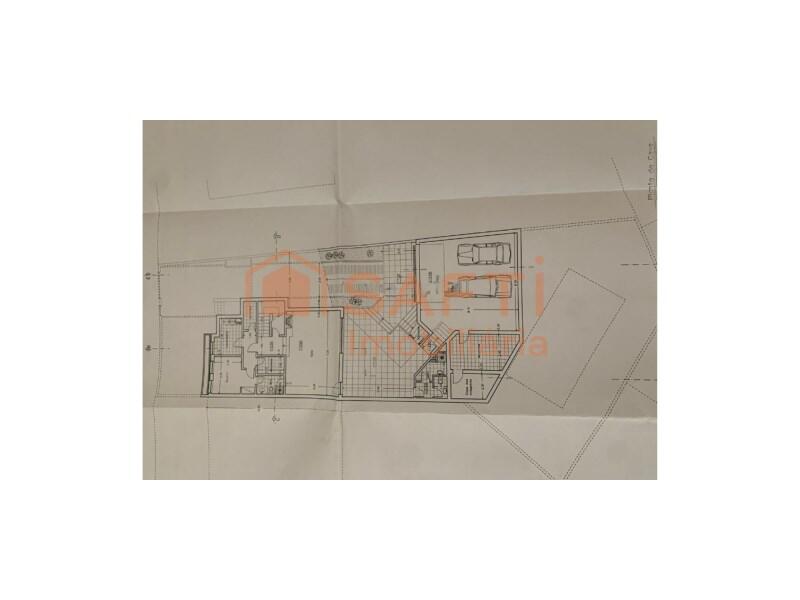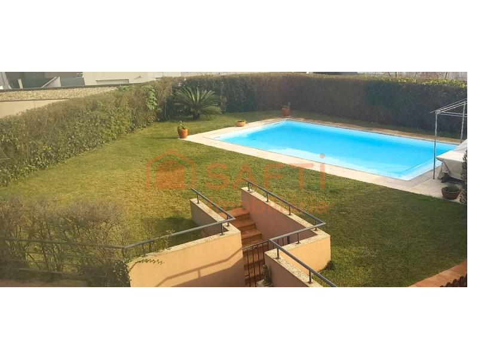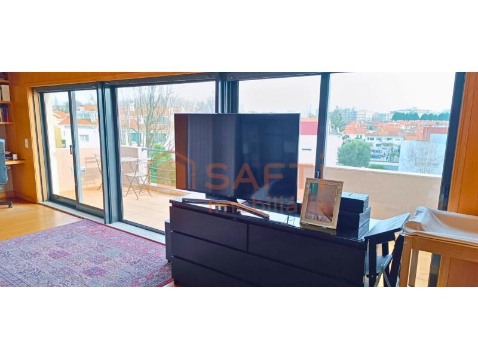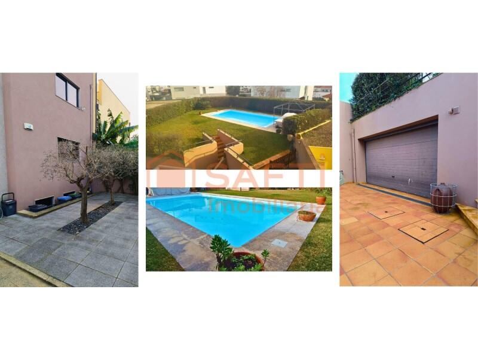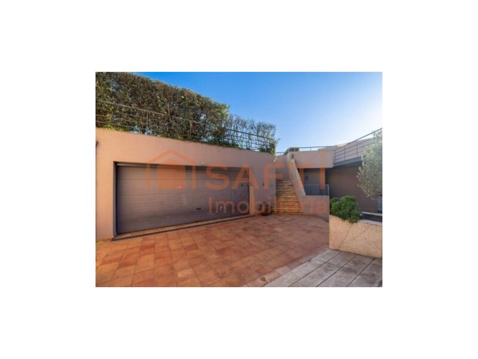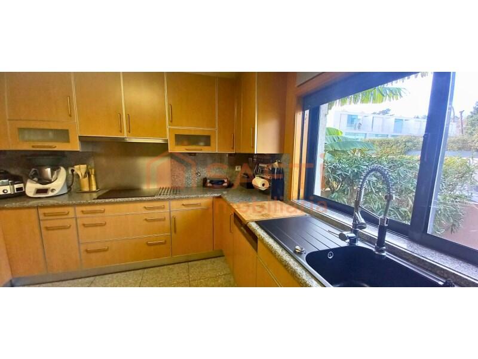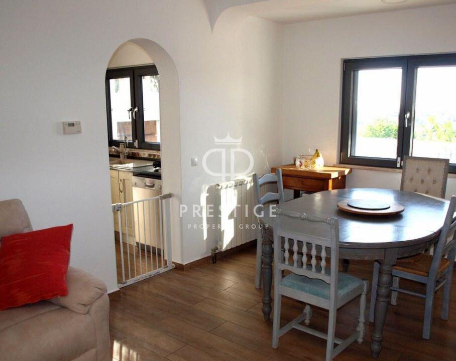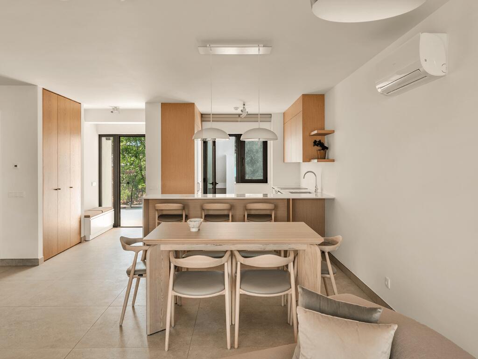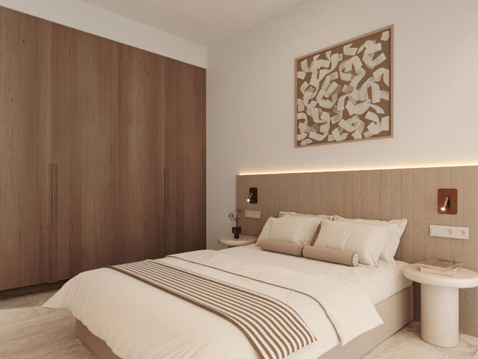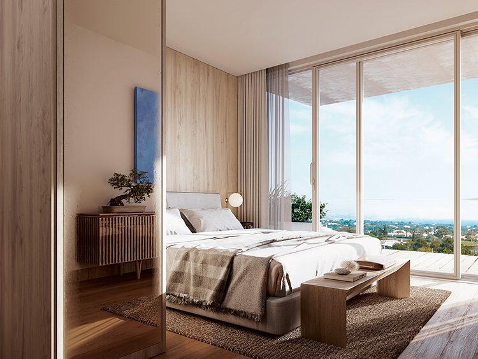6 bedroom house for sale in Oporto, Oporto, Portugal
1.660.000 €
Discover elegance and tranquility in this prestigious three-front villa, nestled in one of Porto’s most desirable neighborhoods. Ideally positioned just steps from Avenida da Boavista and the enchanting City Park, and only a kilometer from the beach, this residence offers the perfect harmony of peaceful living and vibrant urban accessibility. Designed by a renowned architect and completed in 2006, the property showcases superior craftsmanship and innovative architectural solutions. Spanning four levels, including a approximately 100-square-meter basement, the home features a thoughtfully designed layout. The lower floor boasts a cozy games room with a fireplace and direct outdoor access, along with a suite, laundry area, pantry, and storage spaces. The ground floor is the social hub, featuring a luminous kitchen connected seamlessly to a spacious dining area and a generous living room with a fireplace, all opening onto a stunning garden and pool area—perfect for entertaining. The first floor hosts three large en-suite bedrooms, including a master with a walk-in closet and a private balcony. The uppermost level offers a versatile space, ideal as an office, studio, or bedroom, complemented by two terraces facing east, south, and west, offering breathtaking views of the lush gardens and inviting pool. The external amenities include a large garage with automatic gates, ample storage, a poolside changing room, and a machinery room. Located in proximity to top schools such as CLIP and Rosário and with excellent access to main roads, this home exemplifies the perfect balance of modern design and practical living. Additional features include advanced heating and cooling systems such as heat recovery fireplaces, central heating, and solar panels for electricity and water heating. Covering a land area of 613 square meters, it boasts a gross construction area of 547 square meters and a private gross area of 434 square meters. Schedule your visit today and experience exceptional urban living infused with comfort and sophistication. Energy Rating: B. #ref:SAFTI:004501
6 bedroom house
Data source: https://www.rightmove.co.uk/properties/145844018?currencyCode=GBP#/?channel=OVERSEAS
- Parking
- Laundry
- Storage
- Terrace
- Air Conditioning
- Balcony
- Cellar
- Garage
- Garden
Explore nearby amenities to precisely locate your property and identify surrounding conveniences, providing a comprehensive overview of the living environment and the property's convenience.
- Bus Stop: 89
-
AddressOporto, Portugal

