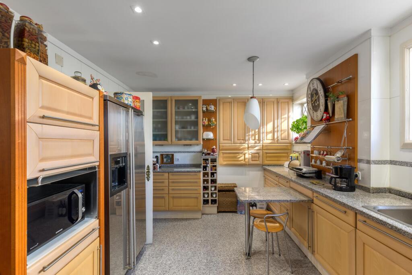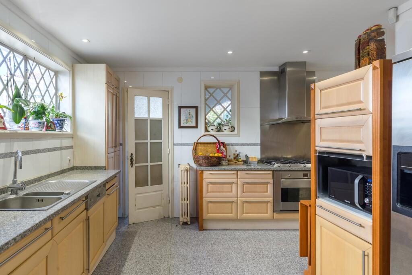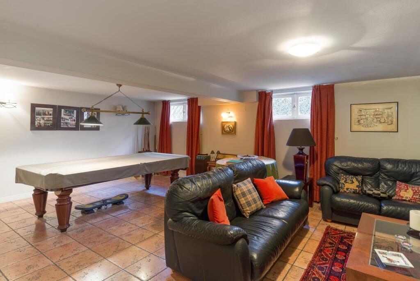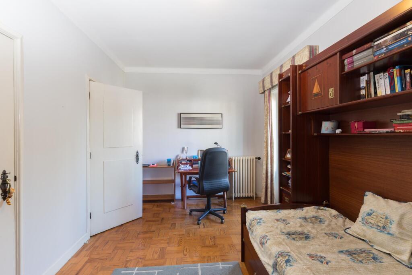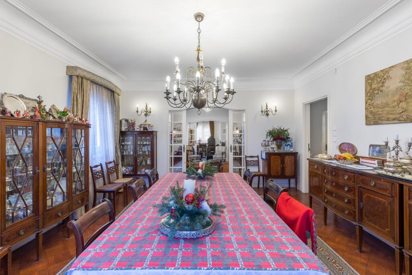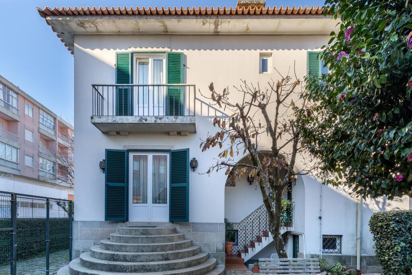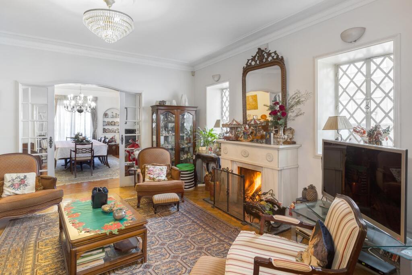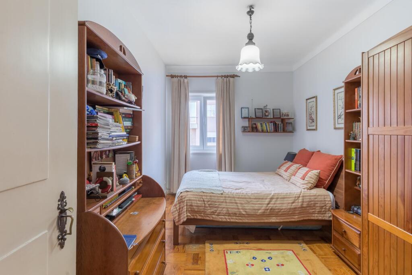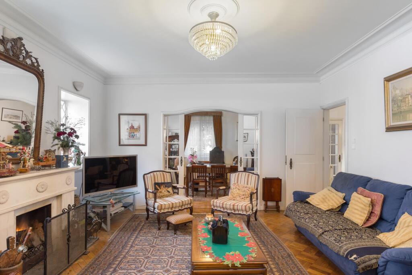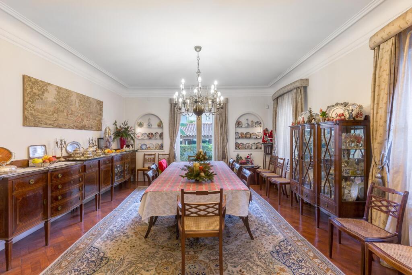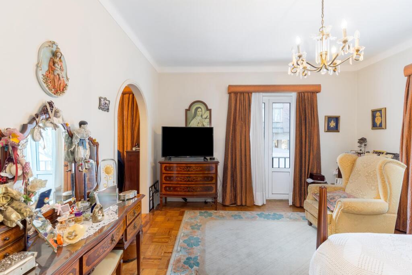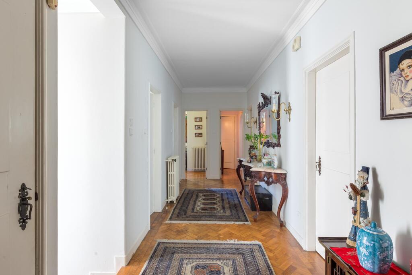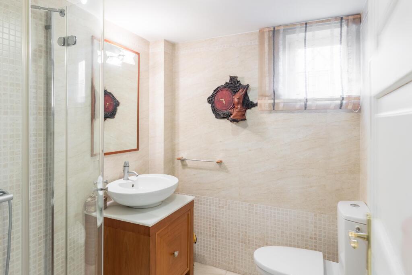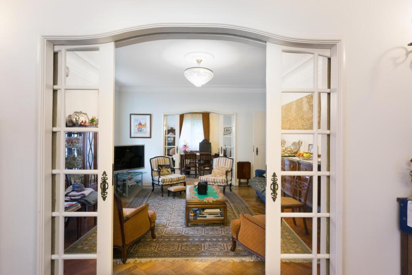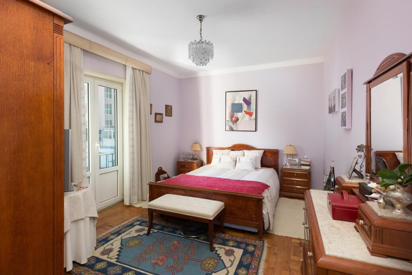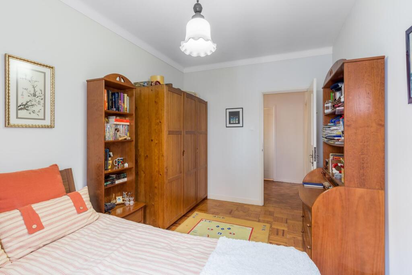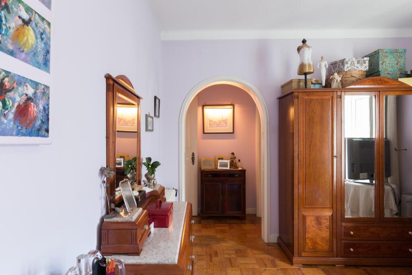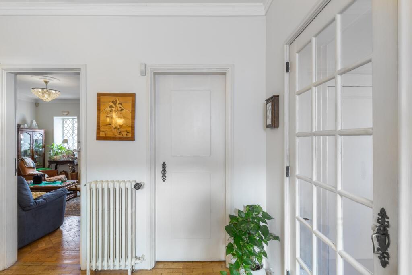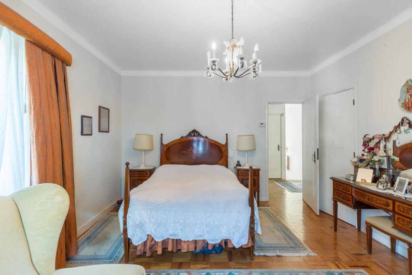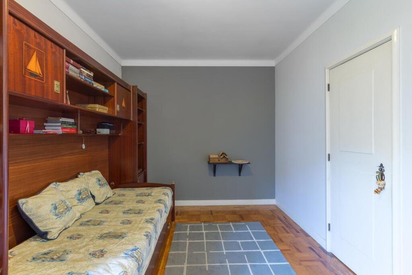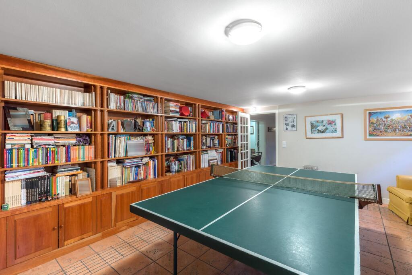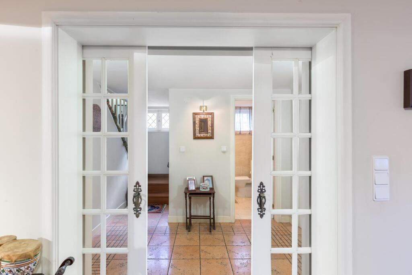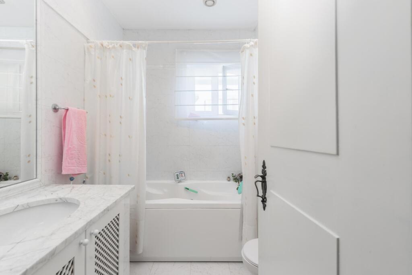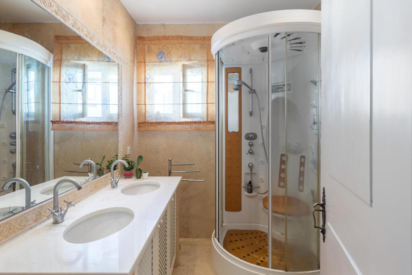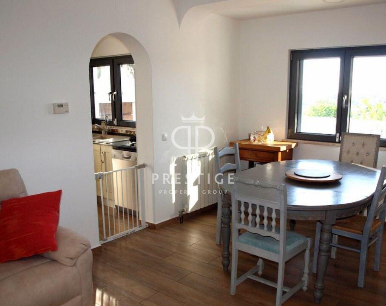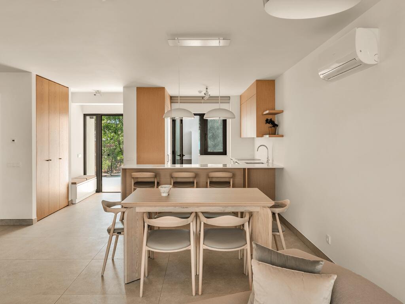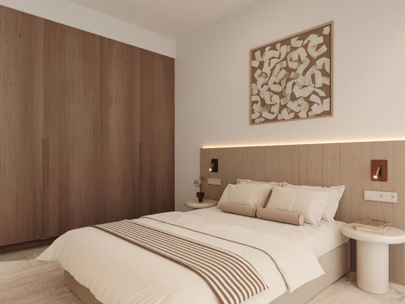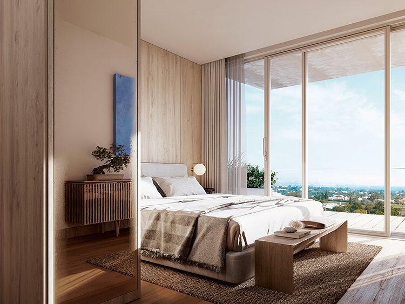5 bedroom house for sale in Oporto, Oporto, Portugal
1.200.000 €
A distinguished detached villa boasting four private facades, a lush garden, and a generous gross area of 448 square meters. This elegant residence features five spacious bedrooms, offering versatile living options. The ground floor includes a convenient service bathroom, a well-appointed kitchen with a 20.33-square-meter layout and a durable granite countertop, and a bright dining room of 20.93 square meters with direct access to the garden, perfect for entertaining. The inviting living room spans 24.84 square meters and is complemented by a cozy fireplace, while an office provides a quiet workspace. Upstairs, the property accommodates five bedrooms ranging from 10.95 to 19.99 square meters, along with two full bathrooms. The basement offers an expansive entertainment area with two large recreation rooms, a laundry area, a wine cellar, ample storage space, and an additional full bathroom. Located in a prestigious and centrally situated neighborhood, this home combines the tranquility of a traditional community with immediate access to vibrant local amenities, including shops, supermarkets, pharmacies, health clinics, gyms, and police services. Notable nearby attractions include Shopping Alameda, Estádio do Dragão, Parque de São Roque, and Praça Francisco Sá Carneiro. Excellent connectivity is ensured via a nearby subway station just three minutes away, Campanhã train station within two kilometers, and the VCI highway only one kilometer from the property, facilitating swift travel across the city and to Vila Nova de Gaia via the Freixo Bridge. The area is also well-served by leading educational institutions such as the Soares dos Reis Artistic School, Aurélia de Sousa High School, Externato das Escravas do Sagrado Coração de Jesus, and Colégio da Paz, making this property an outstanding opportunity for refined city living.
5 bedroom house
Data source: https://www.rightmove.co.uk/properties/78541095?currencyCode=GBP#/?channel=OVERSEAS
- Laundry
- Air Conditioning
- Storage
- Cellar
- Garden
Explore nearby amenities to precisely locate your property and identify surrounding conveniences, providing a comprehensive overview of the living environment and the property's convenience.
- Bus Stop: 27
-
AddressOporto, Portugal

