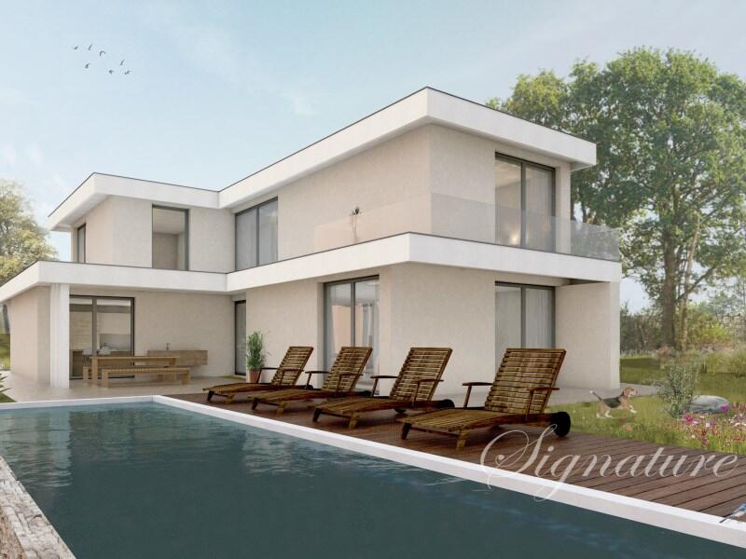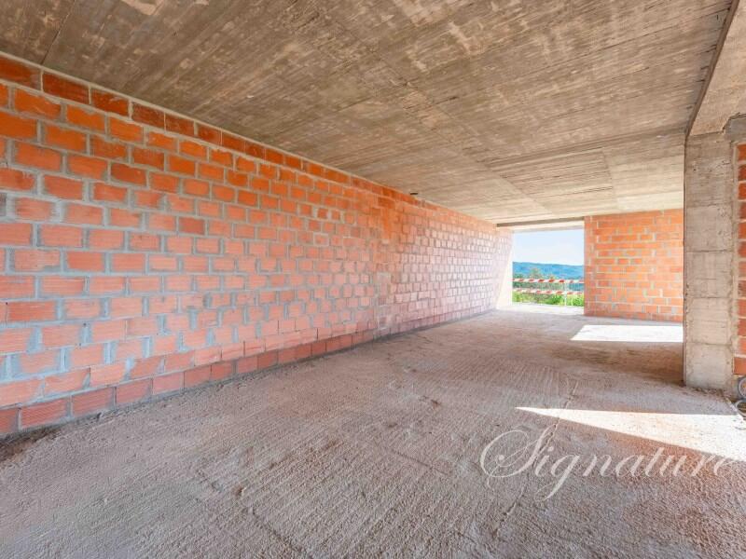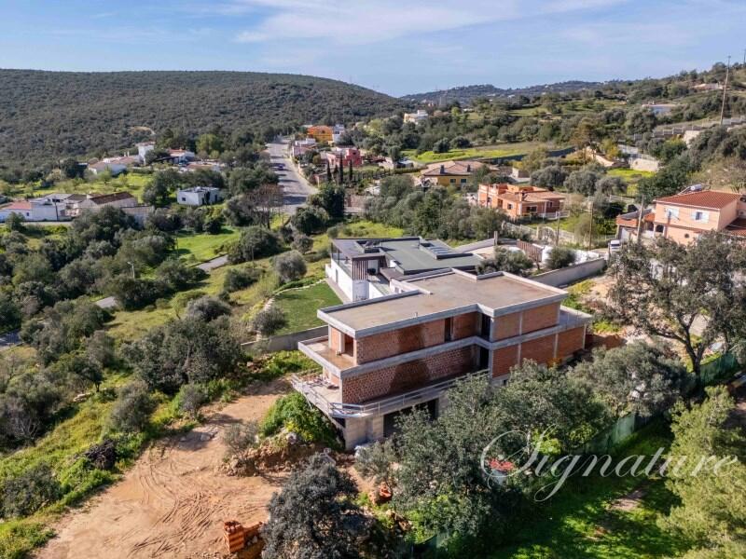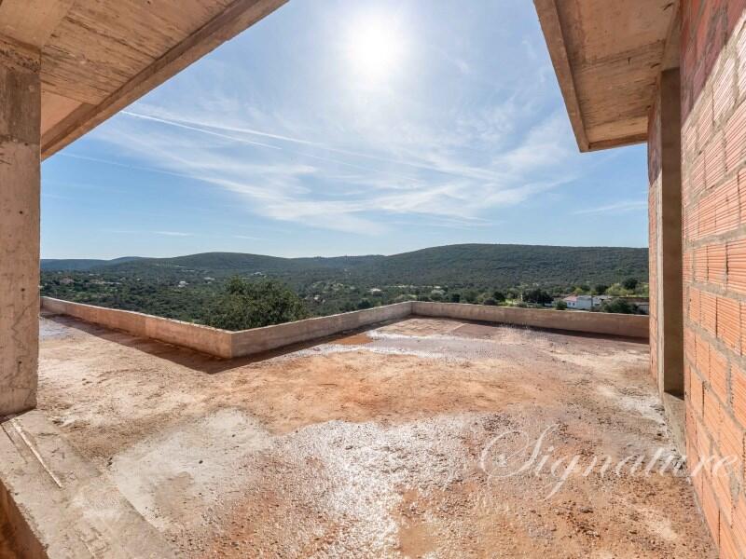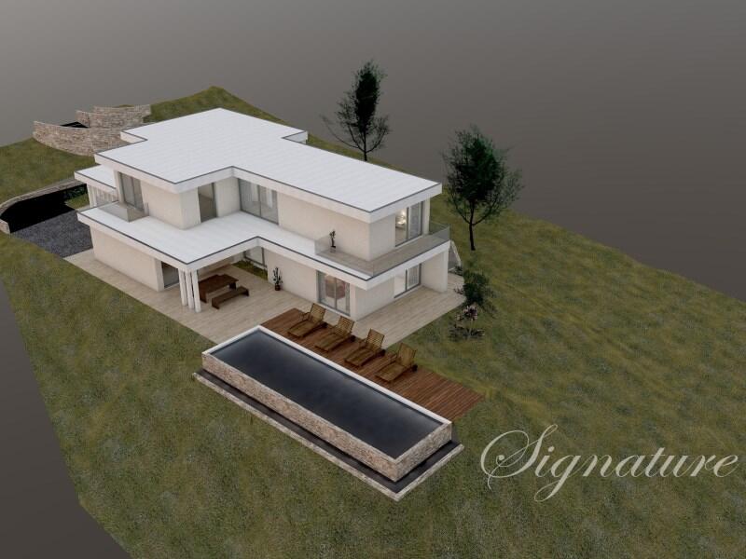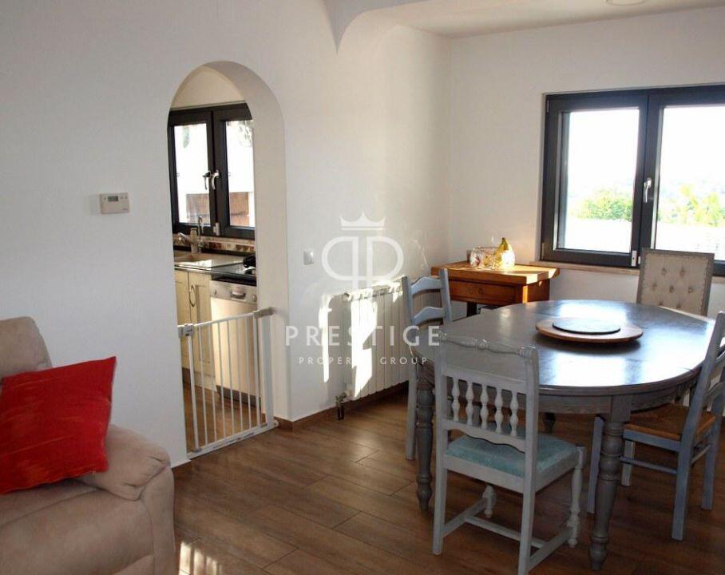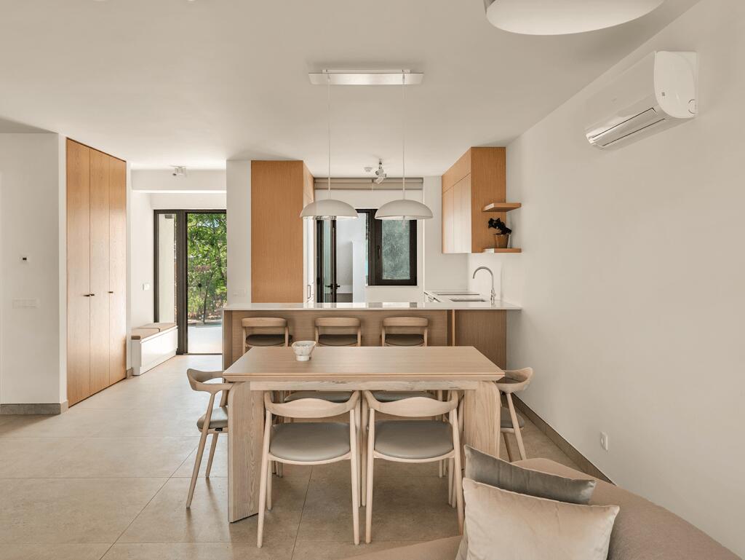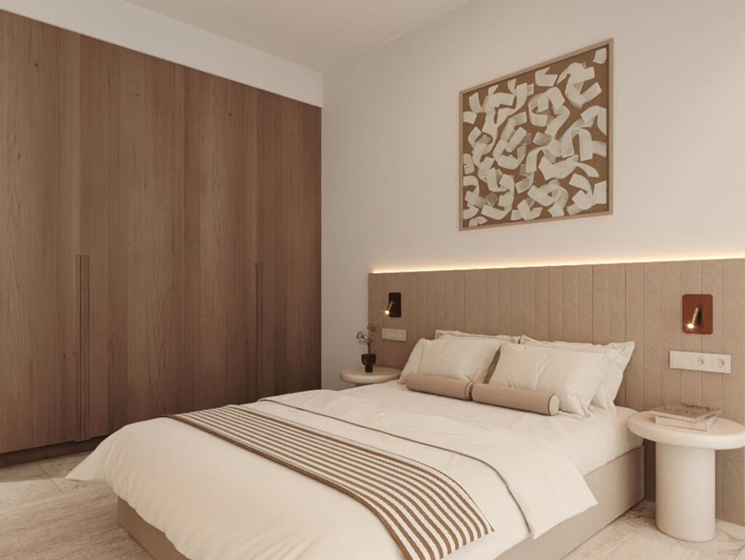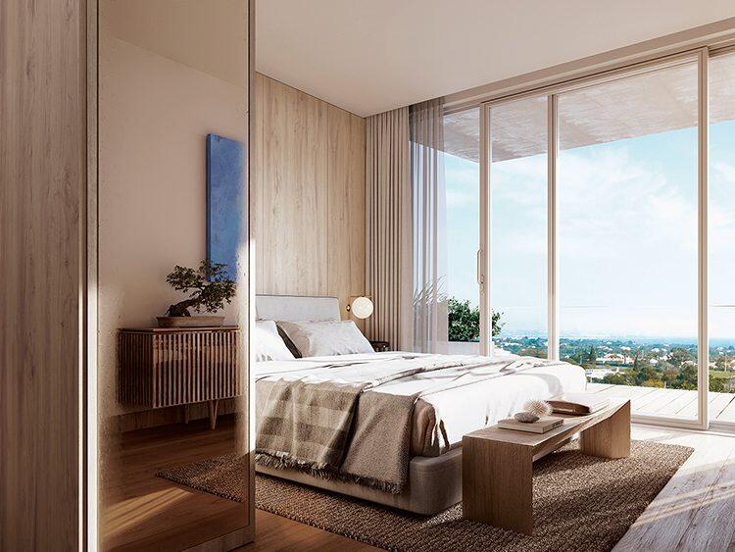4 bedroom villa for sale in Algarve, Loulé, Portugal
2.900.000 €
We are delighted to present an exceptional luxury property currently in the final stages of construction, offering an unrivalled combination of elegance, craftsmanship, and natural beauty. Set on a substantial plot amidst pristine countryside, this impressive residence boasts a spacious 537 square meters of gross built area, meticulously designed by a dedicated local builder with the owner actively overseeing every detail. The project features completed structural frameworks, with electrical and plumbing installations underway, allowing buyers the unique opportunity to personalize certain finishings if purchased before project completion.
Accessed via an elegant electric gate, the home faces east-south, emphasizing optimal sunlight and warm natural illumination throughout. The robust construction includes a concrete basement, reinforced brick and insulation walls, and ground-floor walls measuring 40 centimeters thick, ensuring durability and energy efficiency.
The ground level encompasses a welcoming entrance hall, a guest toilet, a versatile 20-square-meter office, and a luxurious en-suite bedroom opening to a covered terrace of 13.4 square meters. An expansive open-plan living and dining area, featuring a cozy fireplace and a modern kitchen, spans 196.4 square meters, complemented by two generous covered terraces — 24.4 square meters for the kitchen and 12.7 square meters for the dining space — perfect for outdoor entertaining. Large double-glazed windows provide stunning views and seamless access to a saltwater infinity pool measuring 4.5 by 13.5 meters, complete with an overflow feature and outdoor shower. The interior boasts solid oak flooring, underfloor heating powered by water, and comprehensive air conditioning systems, ensuring comfort year-round.
A refined staircase leads to the first floor, covering 125.55 square meters, which comprises three luxurious en-suite bedrooms, each with a spacious veranda offering tranquil retreats and scenic vistas. The expansive basement of 217 square meters includes a three-car garage, utility room, ample storage, and multi-purpose spaces suitable for a gym, cinema, or private retreat. All basement rooms feature electric blackout curtain systems, with the option for electric shutters to be added.
This distinctive property is equipped with an advanced alarm system, mains water, and a large 20,000-liter water cistern. Sustainable features include solar panels for hot water, pre-installed photovoltaic panels, and energy-efficient heat pump underfloor heating, collectively minimizing environmental impact and reducing energy costs. Abundant natural light and breathtaking panoramic views create a bright, welcoming environment from every corner.
Experience the epitome of luxurious living in this remarkable home — a perfect sanctuary where contemporary comfort meets timeless elegance. We invite serious buyers to explore this exclusive property firsthand and envision their new lifestyle here. Energy Rating: A+ #ref:SV-2026
4 bedroom villa
Data source: https://www.rightmove.co.uk/properties/160760864?currencyCode=GBP#/?channel=OVERSEAS
- Parking
- Storage
- Alarm
- Utility Room
- Terrace
- Air Conditioning
- Cellar
- Garage
- Garden
Explore nearby amenities to precisely locate your property and identify surrounding conveniences, providing a comprehensive overview of the living environment and the property's convenience.
- Bus Stop: 89
-
AddressAlgarve, Loulé, Portugal

