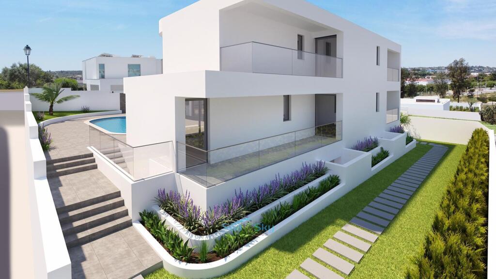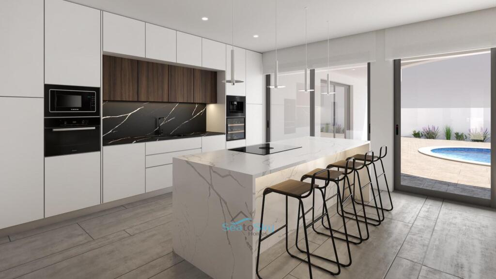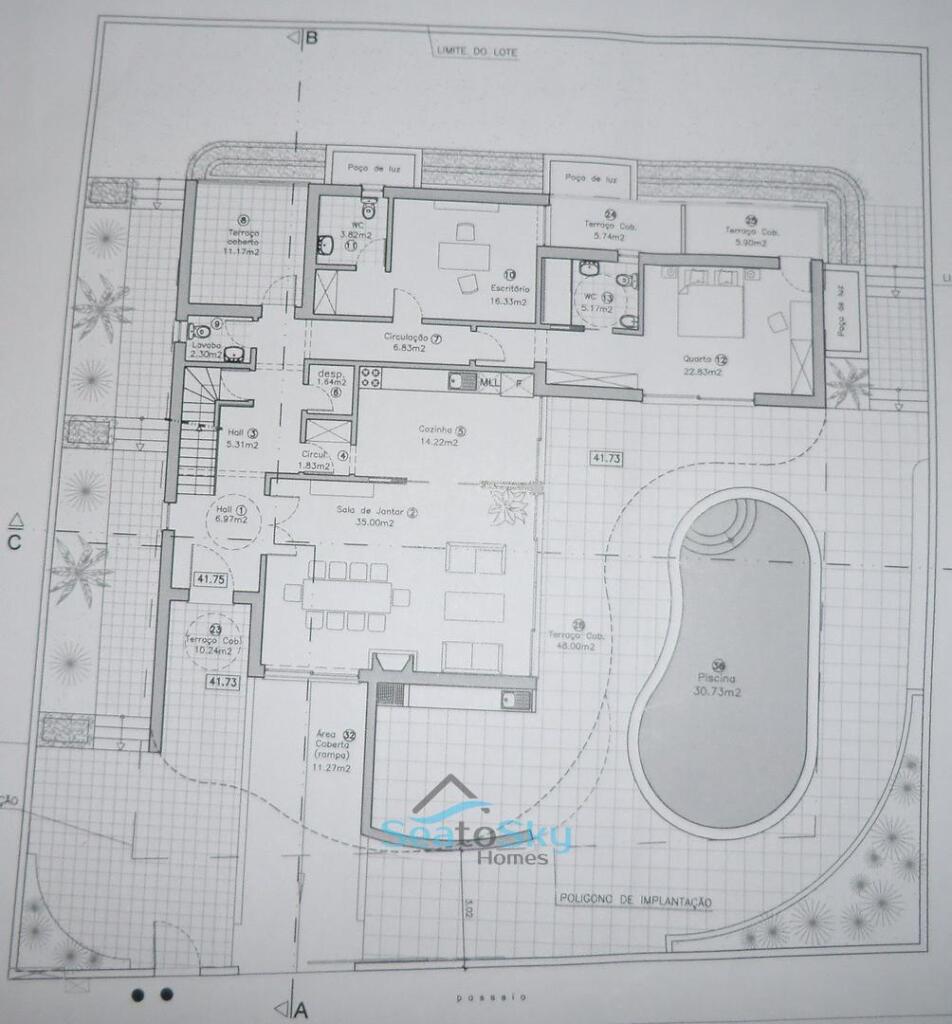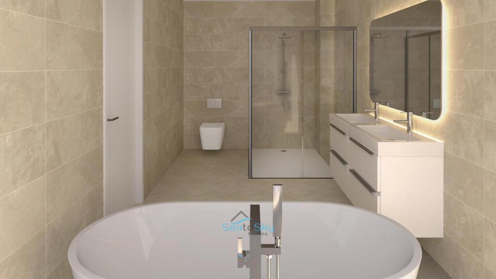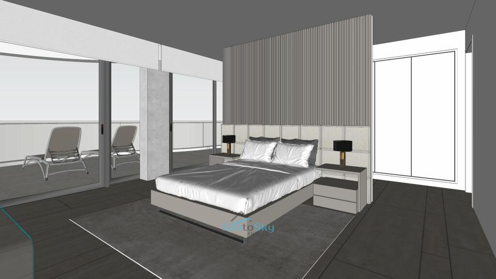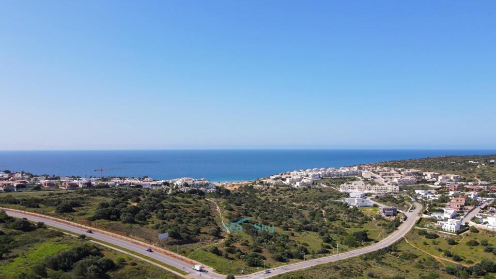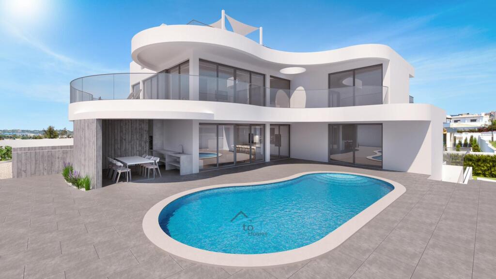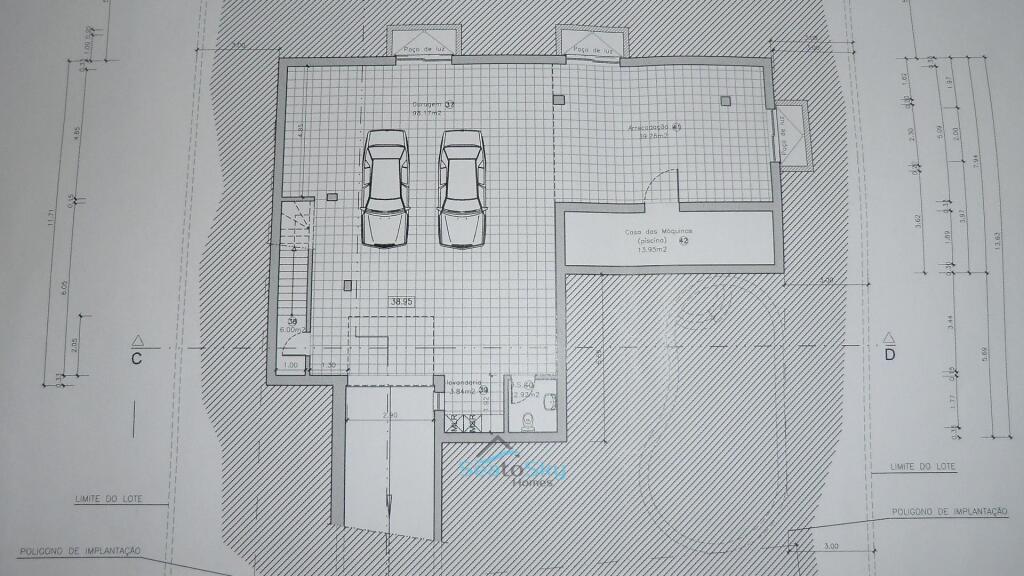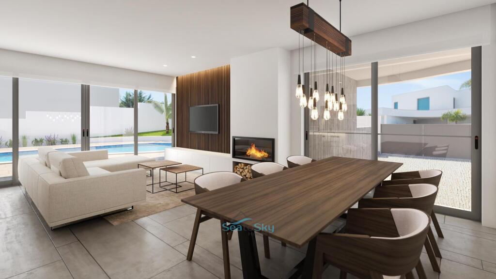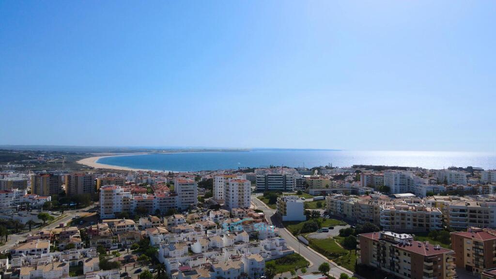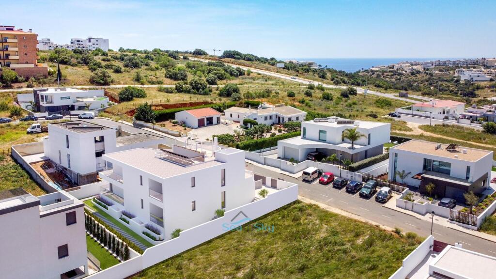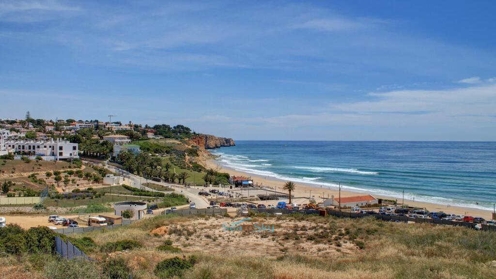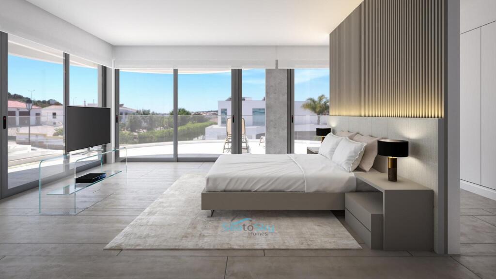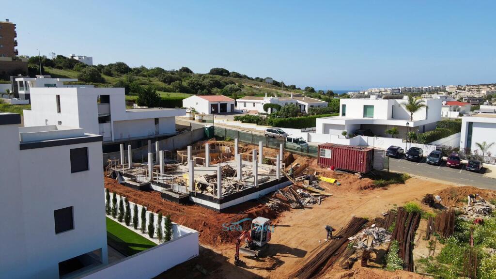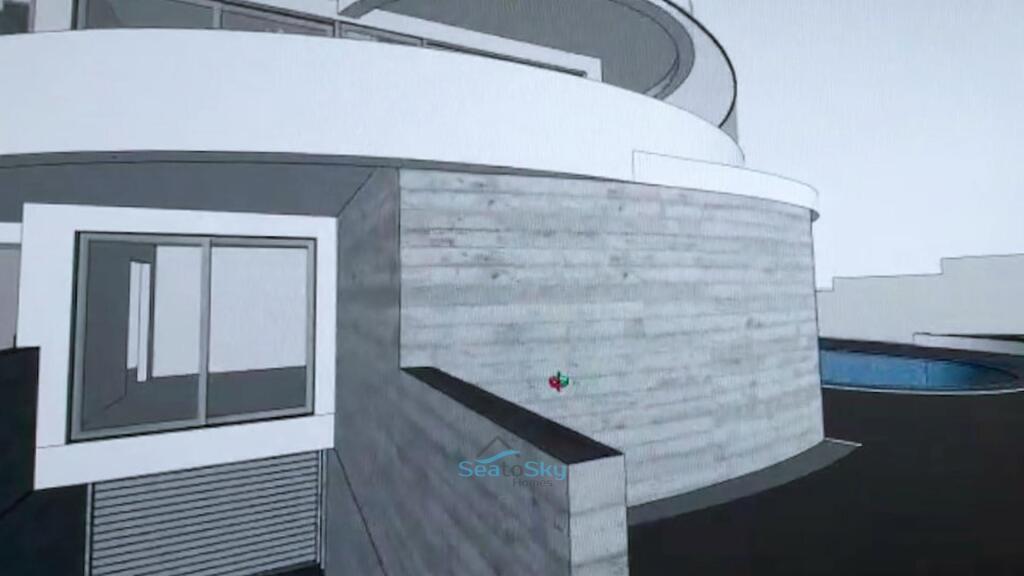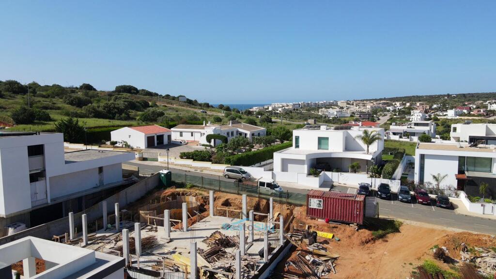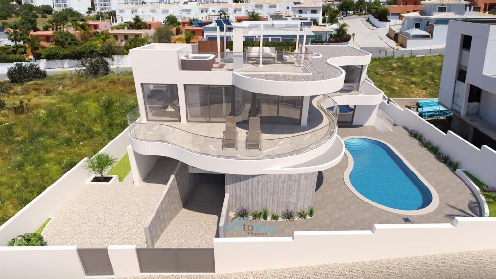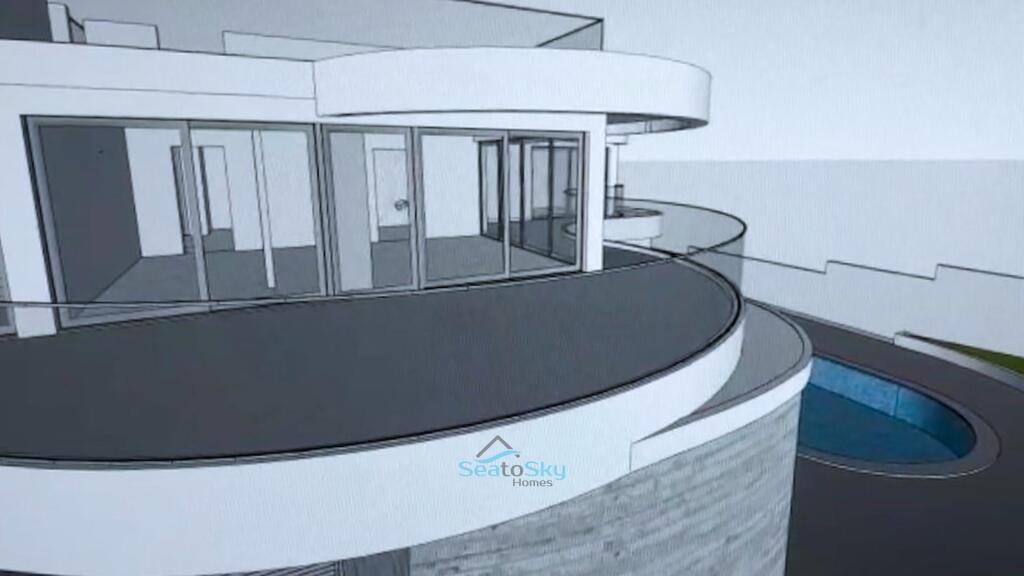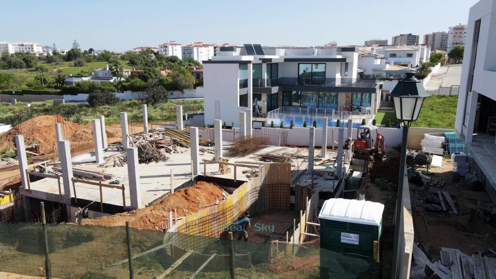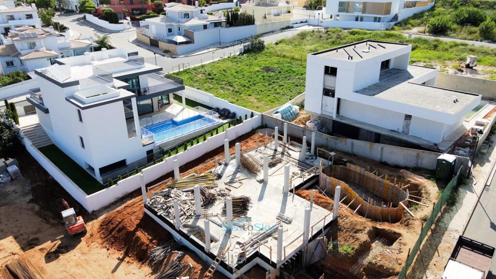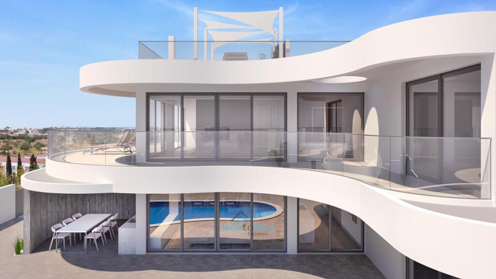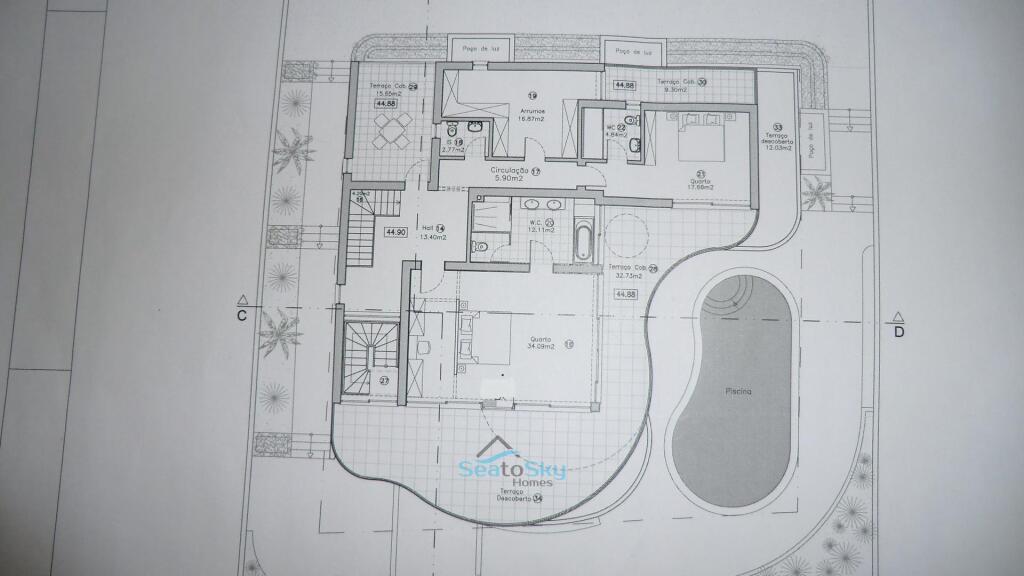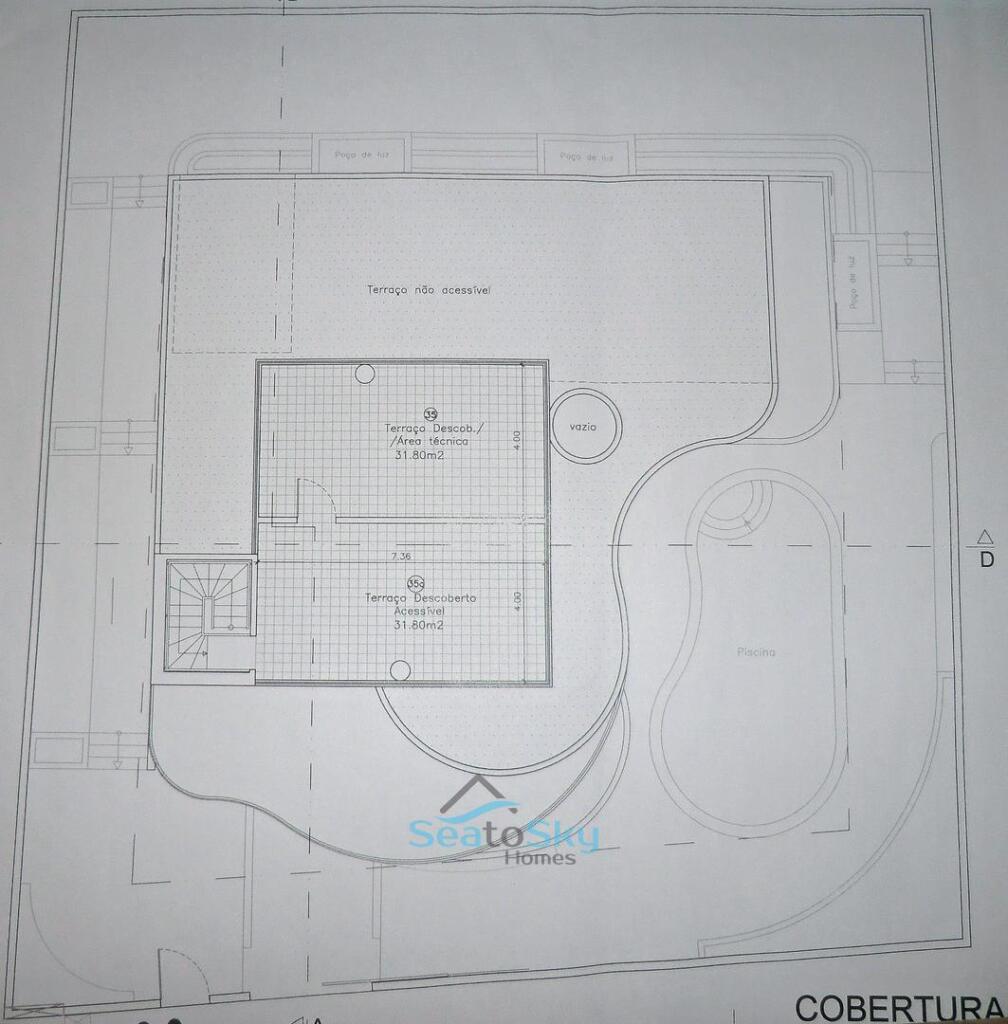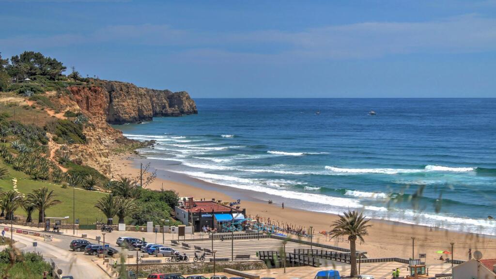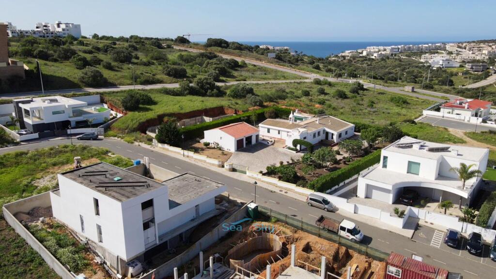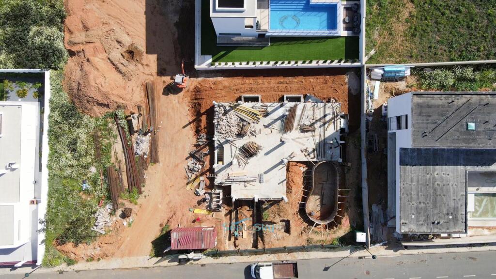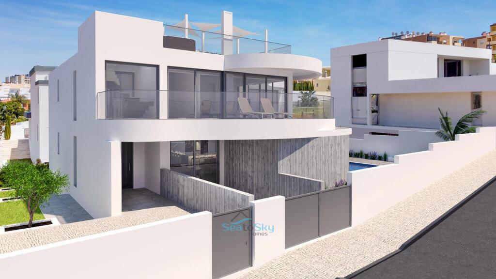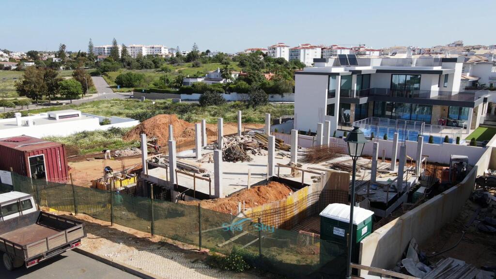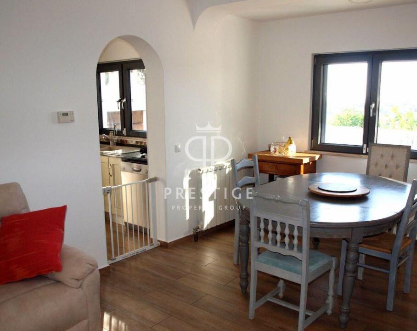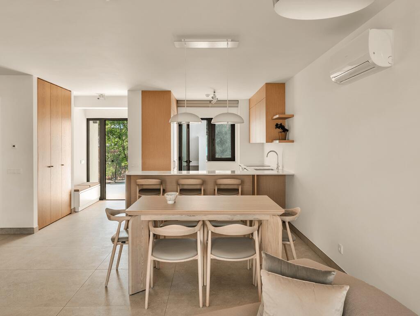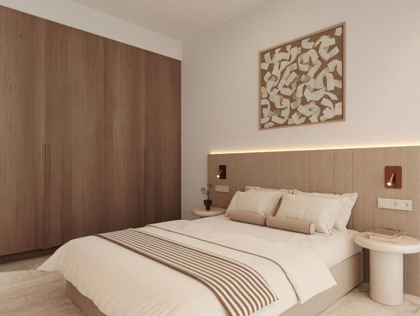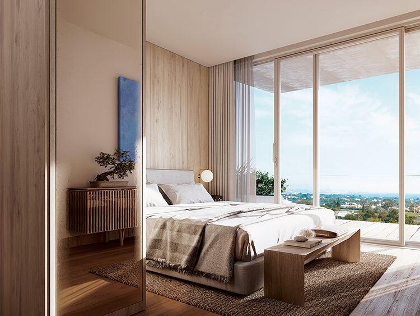4 bedroom villa for sale in Algarve, Lagos, Portugal
1.490.000 €
Experience the epitome of modern living with this stunning, newly under-construction four-bedroom villa, ideally located just a short stroll from the renowned Porto do Mos Beach. Nestled within a desirable residential community, the property offers effortless access to Lagos's charming historic centre, shops, and amenities, all within walking distance. Designed with elegance and functionality in mind, the villa features a grand entrance hall with a striking staircase that leads to a spacious open-plan living area seamlessly connected to a semi-integrated kitchen. Expansive sliding glass doors extend along the length of the living space, blurring the boundaries between indoor comfort and outdoor leisure, with a generous poolside terrace, shaded seating areas, and a sophisticated alfresco dining zone providing perfect settings for entertaining and relaxation. The ground level also hosts a luxurious bedroom with direct access to the pool terrace, a private balcony, and a spacious en-suite bathroom fully equipped and accessible. An additional smaller bedroom with its own bathroom offers flexibility for guests or a private office, complemented by a covered terrace ideal for recreational activities.
Ascending to the upper floor reveals a magnificent 46-square-meter master suite featuring a bespoke dressing room and an expansive bathroom with twin sinks, a walk-in shower, and a separate soaking tub. The suite boasts floor-to-ceiling sliding windows opening onto a vast, wraparound balcony overlooking the pool area, shared with another bedroom that benefits from an en-suite shower. Additional private terraces and a secluded balcony provide tranquil outdoor retreats. Accessed via stairs from the main balcony, the roof terrace offers sweeping views across the town, perfect for private gatherings or relaxation.
The property boasts a spacious underground basement designed for multiple vehicles, a laundry zone, a versatile large room with a toilet suitable for gym use, and a technical area for essential machinery. Internal stairs connect the basement to the ground floor, ensuring practicality and ease of access.
Construction will feature premium finishes, including a fully equipped kitchen with Bosch appliances—covering a dishwasher, hob, oven, microwave, coffee machine, and Samsung American fridge-freezer—and a central kitchen island. Sustainable energy solutions are integrated throughout, such as solar panels for hot water and pool heating, underfloor heating powered by solar energy and heat pumps, cooling systems, pre-installed photovoltaic infrastructure, high-performance double-glazed windows, full perimeter insulation using the innovative 'Capoto' system, and contemporary interior lighting with false ceilings. Stylish bathroom fixtures, including suspended units and high-quality sanitary ware, complete the elegant design.
The villa encompasses approximately 154 m² on the ground floor, 139 m² on the first floor, with covered terraces totaling 145 m² and uncovered outdoor spaces of 95 m². Buyers at this stage have the opportunity to personalise tiling and finishing details, offering some flexibility on pricing, which will diminish as construction progresses and the final design is finalized. The project is scheduled for turnkey completion within six months, providing an exceptional opportunity to acquire a bespoke, modern residence with a five-year builder warranty.
For more information or to arrange a viewing, visit seatoskyhomes.pt or contact us through the provided channels. Property Reference: 2722.
4 bedroom villa
Data source: https://www.rightmove.co.uk/properties/166664387?currencyCode=GBP#/?channel=OVERSEAS
- Loggia
- Parking
- Laundry
- Air Conditioning
- Terrace
- Storage
- Balcony
- Cable TV
- Cellar
- Garden
Explore nearby amenities to precisely locate your property and identify surrounding conveniences, providing a comprehensive overview of the living environment and the property's convenience.
- Bus Stop: 82
-
AddressAlgarve, Lagos, Portugal

