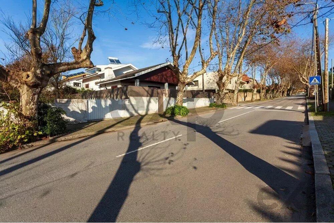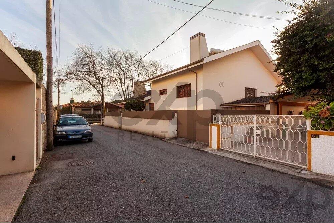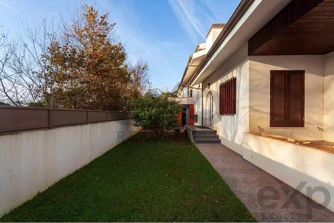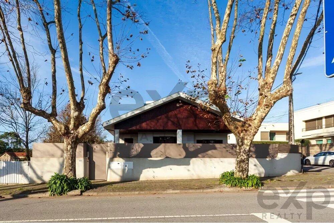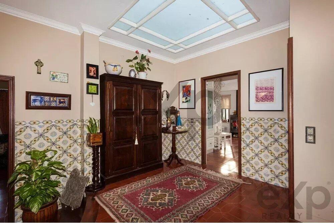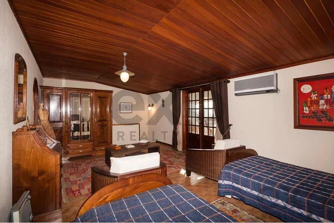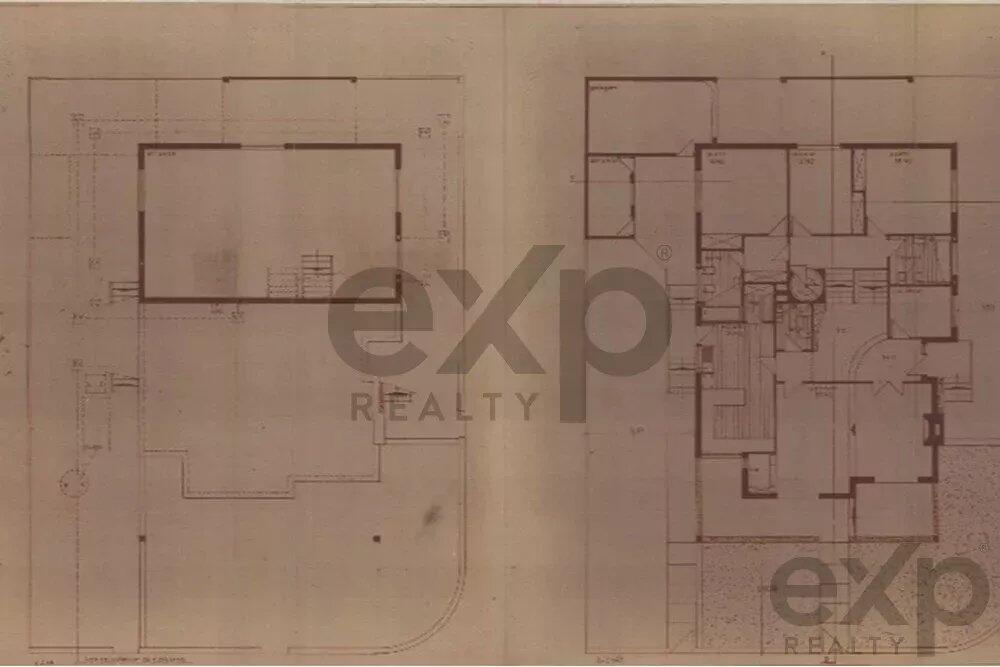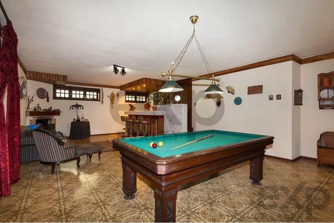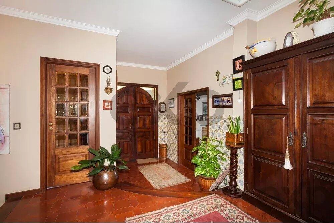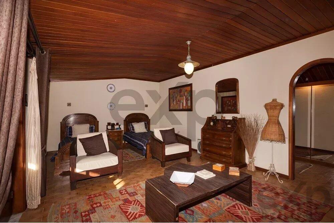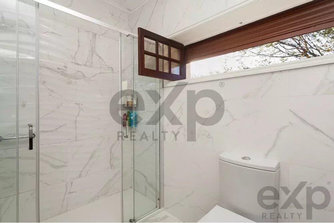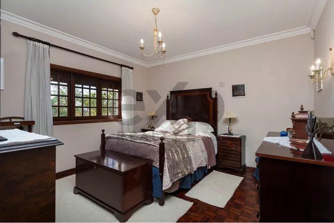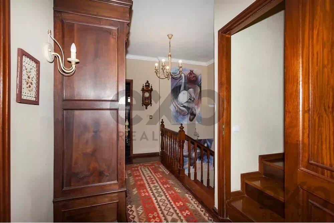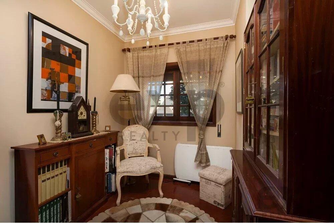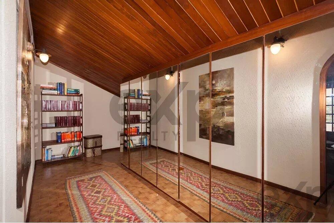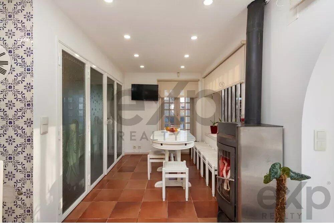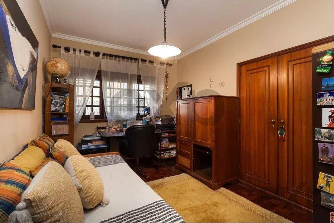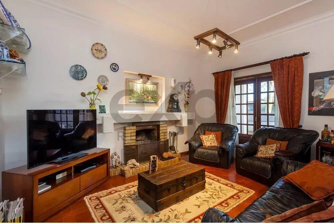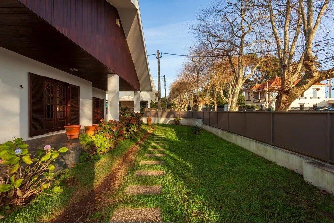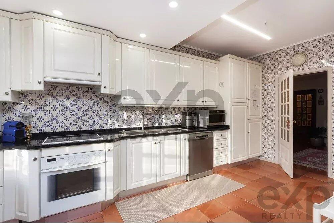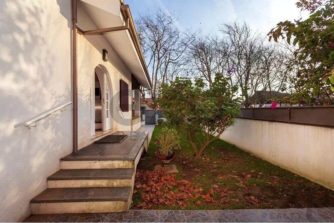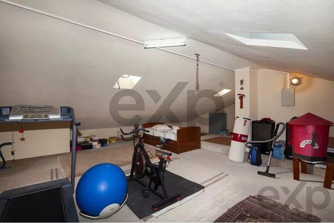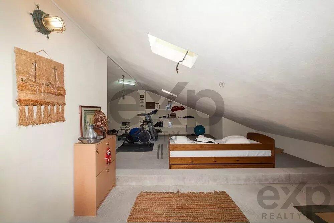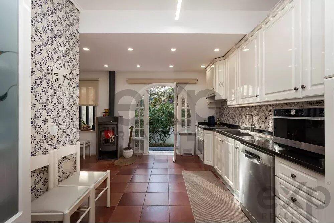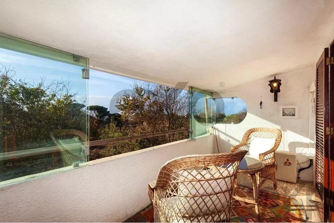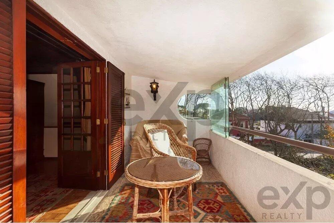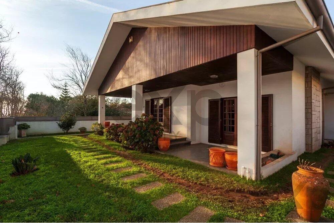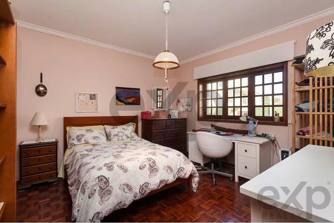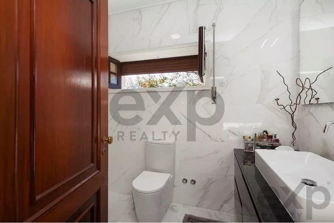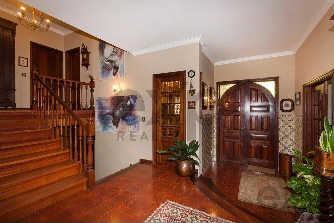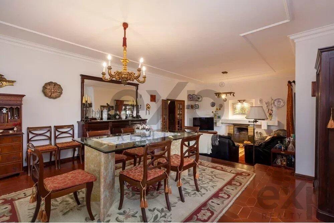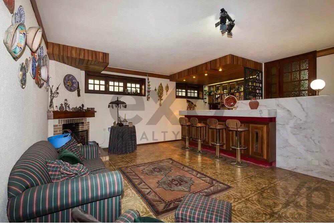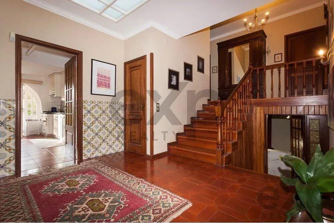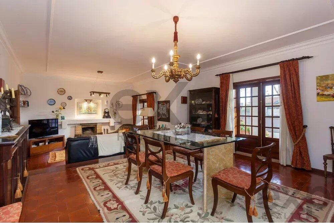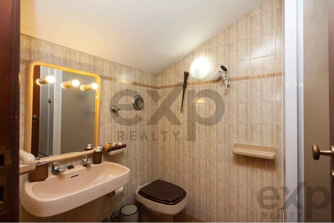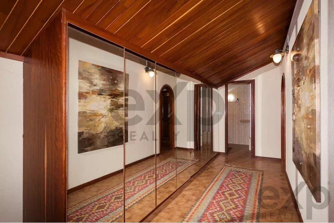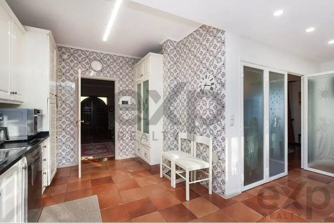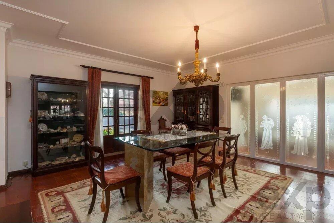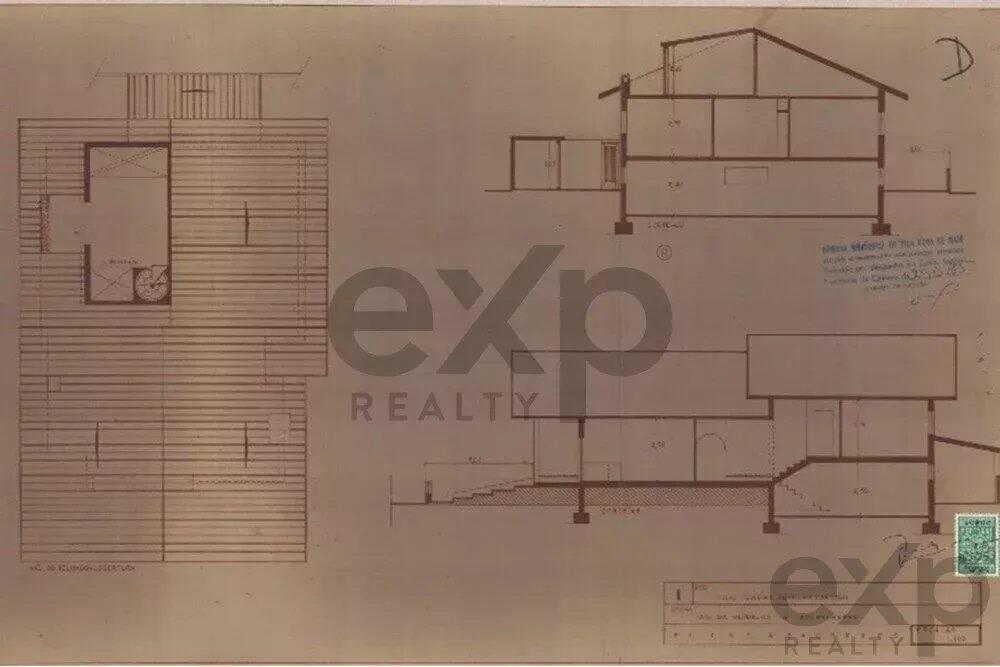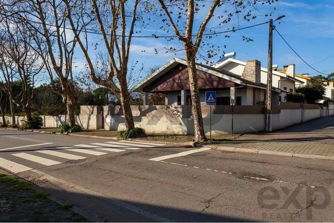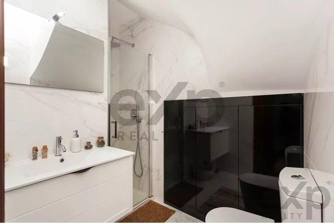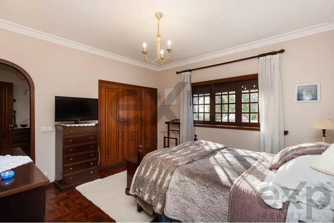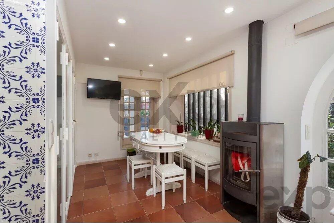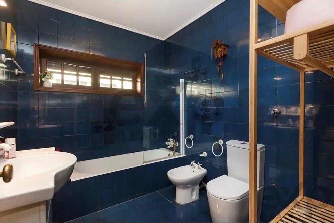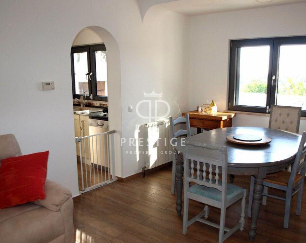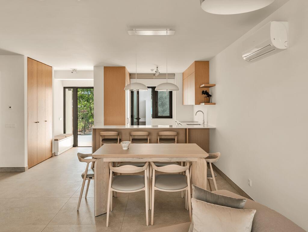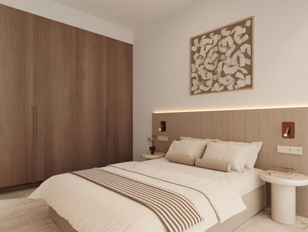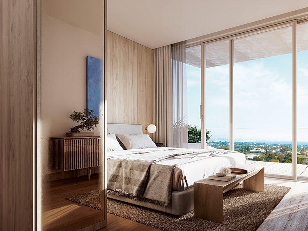4 bedroom house for sale in Oporto, Vila Nova de Gaia, Portugal
830.000 €
Nestled in the charming district of Francelos, this elegantly designed four-sided family villa offers the perfect blend of space, comfort, and accessibility. Situated just 500 meters from the pristine beaches and conveniently close to the train station, this home provides an exceptional lifestyle opportunity. Boasting a generous 520-square-meter plot and a spacious 355-square-meter gross construction area, the property is impeccably maintained and ready for immediate occupancy. The ground floor features a welcoming entrance hall, a large kitchen with a cozy wood-burning stove and dining area, and a expansive living and dining room with a charming fireplace—ideal for entertaining. A dedicated home office and a guest toilet complete this level. The upper floor includes three bedrooms, with a luxurious en-suite master, and a shared bathroom. Additionally, the roof space offers a versatile 30-square-meter bedroom with private bathroom and balcony, along with an area suitable for a gym or other flexible uses. The basement expands the entertainment options with a 110-square-meter games room, complete with a bar and wine cellar. Outdoors, you'll find a beautifully landscaped garden of 306 square meters, perfect for outdoor leisure. The property also includes a laundry room, a garage with space for three vehicles, and energy-efficient solar water heating. Located within easy reach of local amenities, transport links, and stunning beaches, this residence exemplifies quality construction and exceptional condition. Experience life with passion and comfort in this outstanding home. The FC Investment Team is ready to assist you in acquiring this unique property that offers an unparalleled living experience.
4 bedroom house
Data source: https://www.rightmove.co.uk/properties/166742171?currencyCode=GBP#/?channel=OVERSEAS
- Parking
- Laundry
- Air Conditioning
- Strych
- Balcony
- Cellar
- Garage
- Garden
Explore nearby amenities to precisely locate your property and identify surrounding conveniences, providing a comprehensive overview of the living environment and the property's convenience.
- Bus Stop: 82
The Most Recent Estate
Oporto, Vila Nova de Gaia, Portugal
- 4
- 0
- 0 m²

