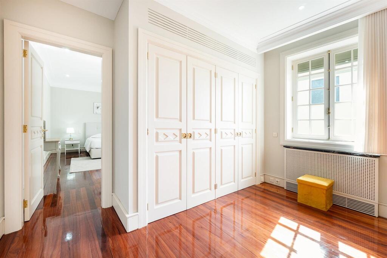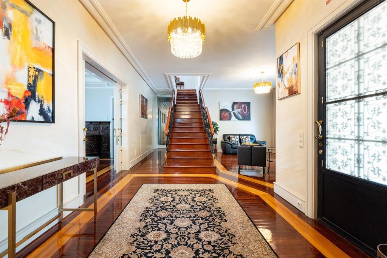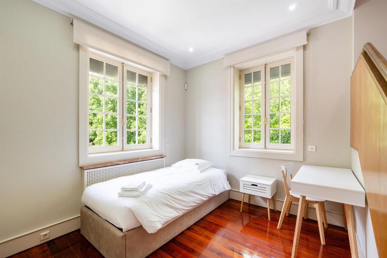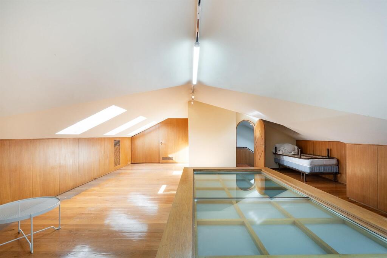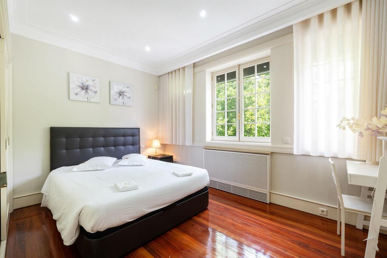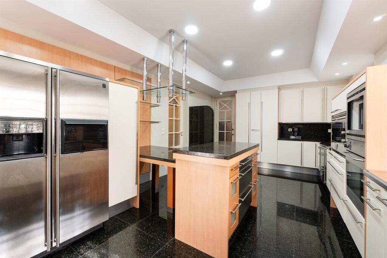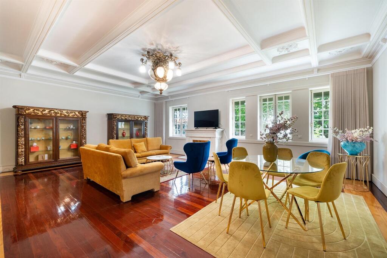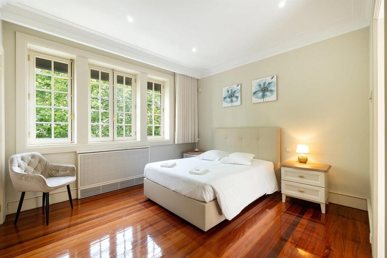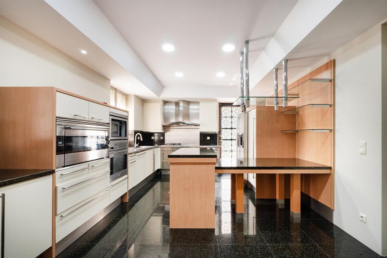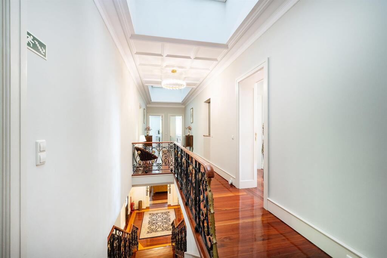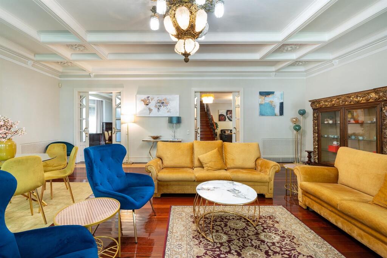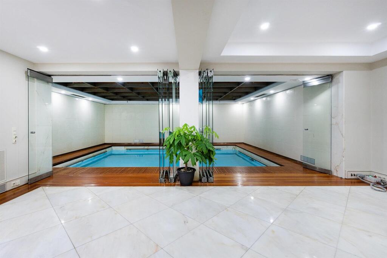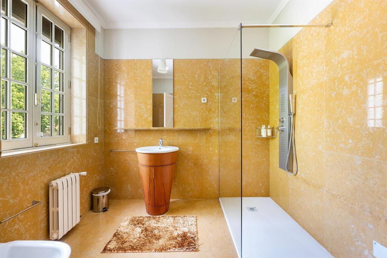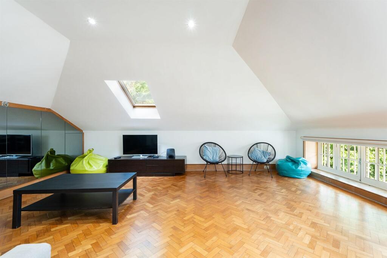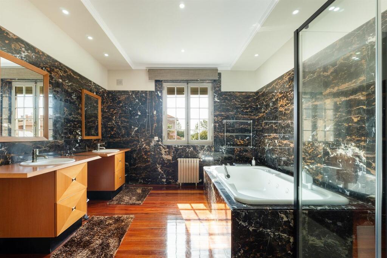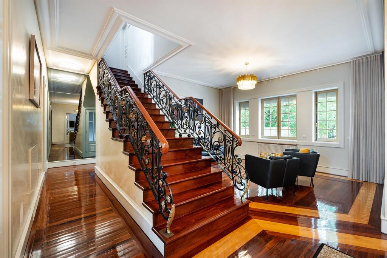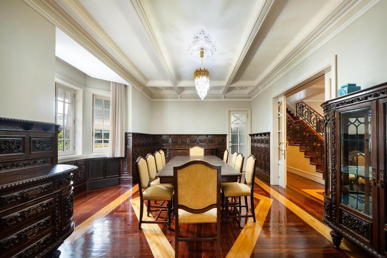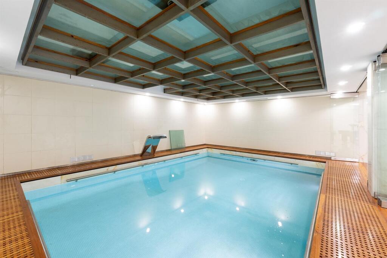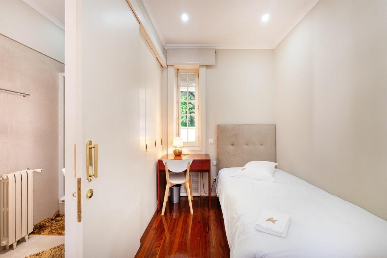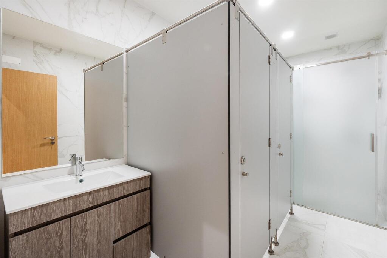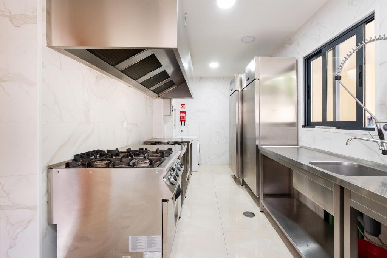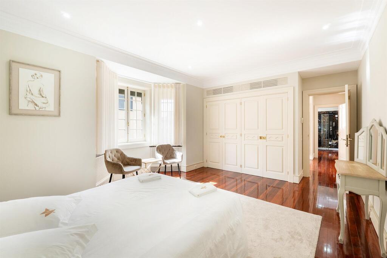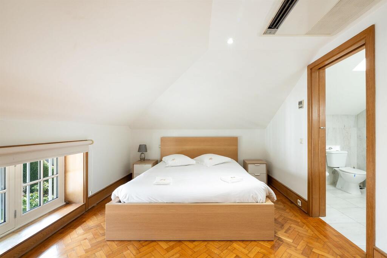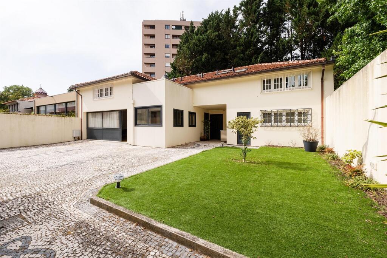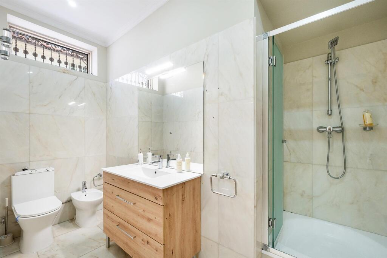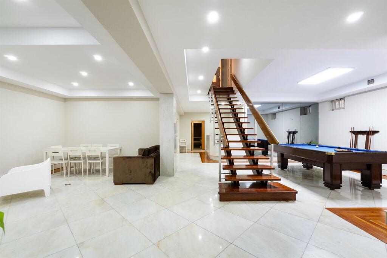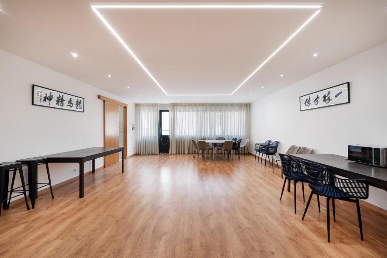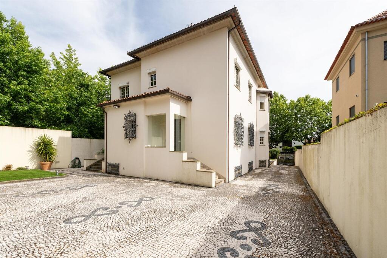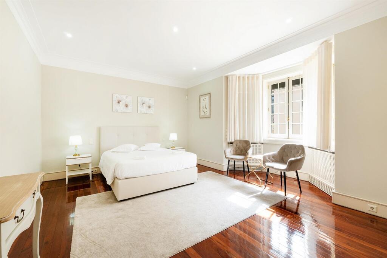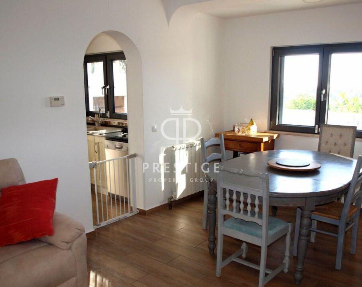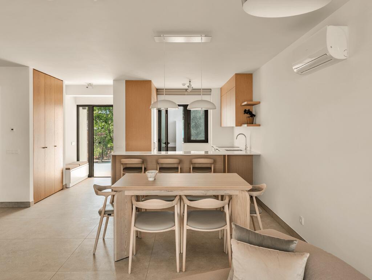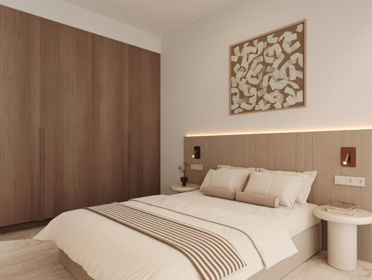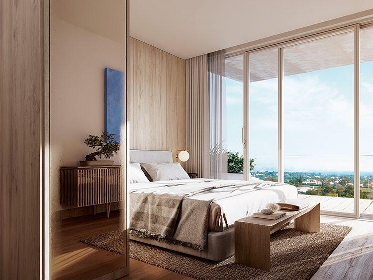4 bedroom house for sale in Oporto, Oporto, Portugal
2.100.000 €
This luxurious villa, crafted by renowned architect Pádua Ramos, is perfectly situated on a 700-square-meter plot in one of the most prestigious areas of Antas. Spanning three levels with a total private area of approximately 600 square meters, the property offers exceptional indoor and outdoor amenities. The stylish basement features a heated swimming pool with a counter-current system, an automatic cover, and a retractable glass, wood, and steel enclosure that seamlessly converts into a lounge space. Additional amenities include a games room, a sleek white marble bar, a wellness sauna, and a fully equipped changing room with a modern bathroom. The first floor boasts an elegant living room with a striking white marble fireplace, a sophisticated dining area adorned with wooden wainscoting and custom-built cabinetry, a guest restroom, and a spacious kitchen fitted with top-of-the-line appliances alongside a dedicated laundry zone. Upstairs, you'll find a dedicated office and four luxurious suites, including a master bedroom with a private dressing room. The attic has been transformed into a luminous loft lounge, enhancing the property's versatile living options. Throughout the villa, premium macacaúba hardwood flooring complements the bathrooms, which feature rare marble finishes and hydromassage baths or showers. Outside, an annex provides additional entertainment and utility space, including a basement wine cellar, a generous lounge area, an industrial-style kitchen, two executive suites, and three additional bedrooms, making this estate a perfect blend of comfort, style, and sophistication for discerning buyers.
4 bedroom house
Data source: https://www.rightmove.co.uk/properties/165969938?currencyCode=GBP#/?channel=OVERSEAS
- Loft
- Laundry
- Air Conditioning
- Storage
- Strych
- Cellar
- Garden
Explore nearby amenities to precisely locate your property and identify surrounding conveniences, providing a comprehensive overview of the living environment and the property's convenience.
- Bus Stop: 99
-
AddressOporto, Portugal

