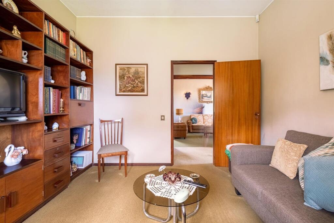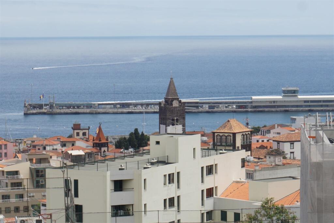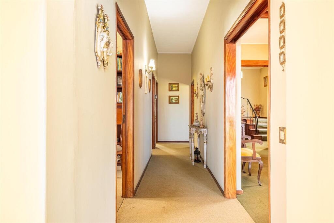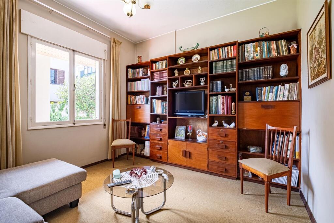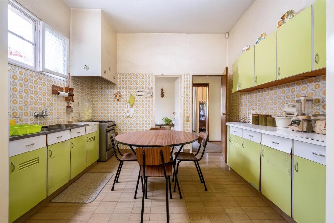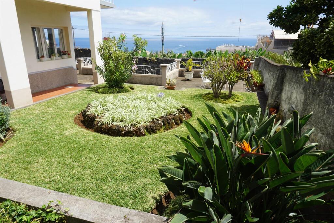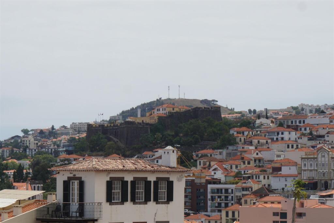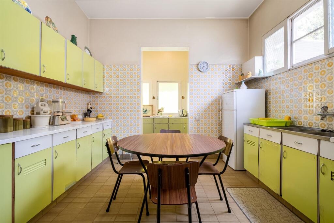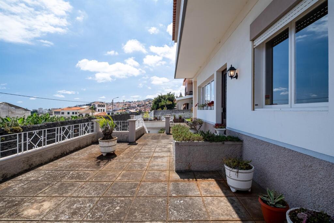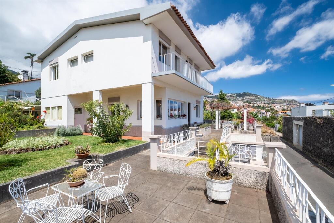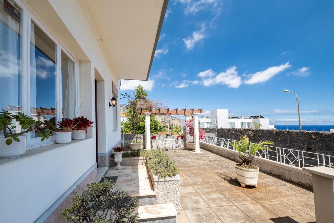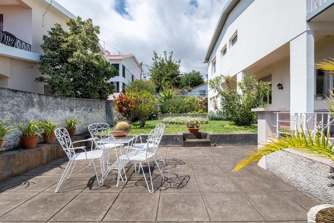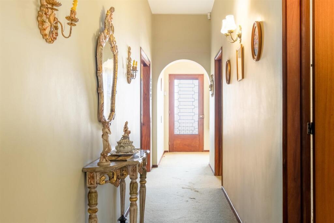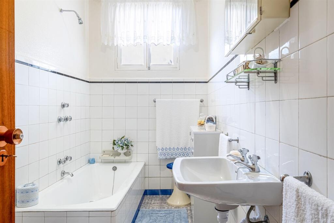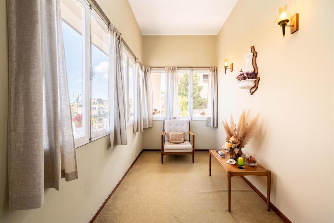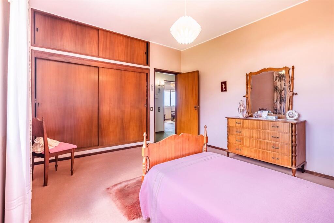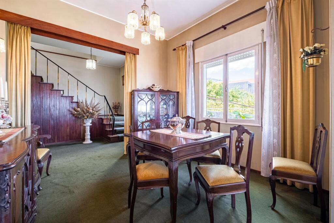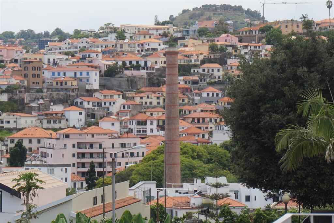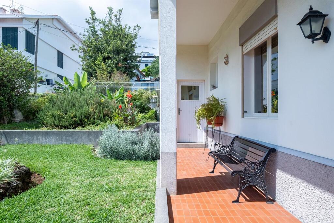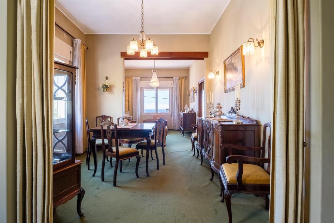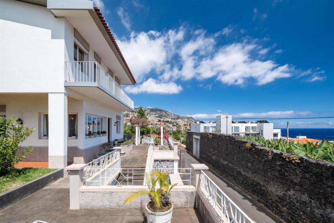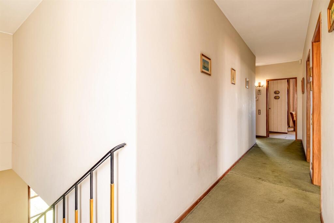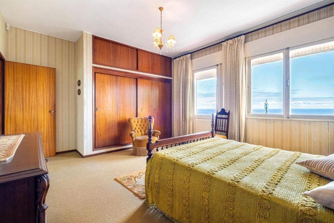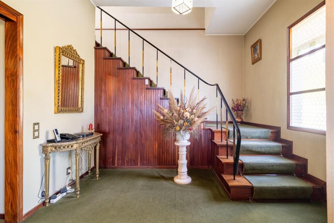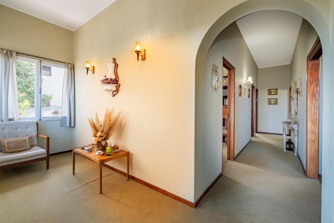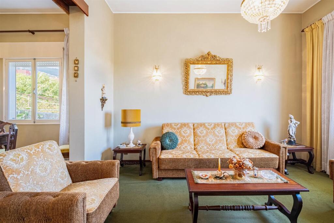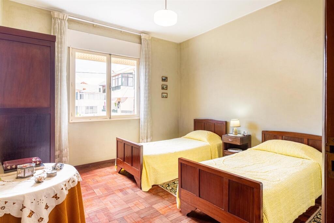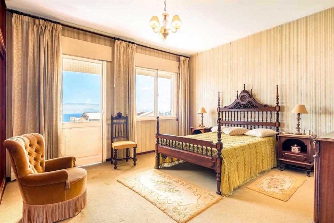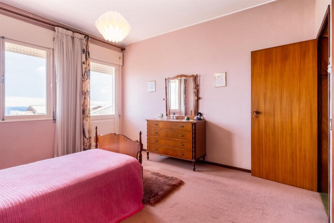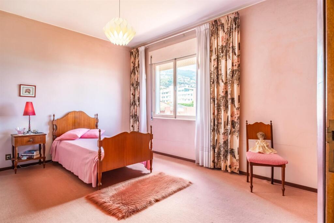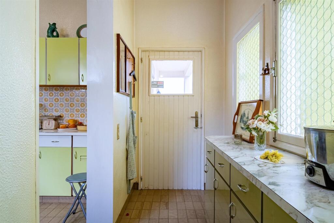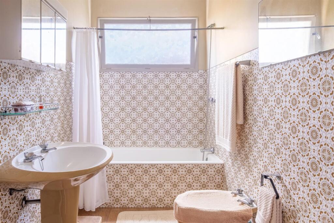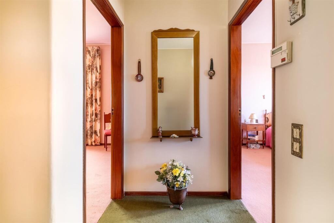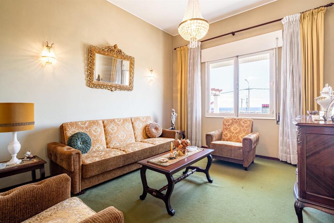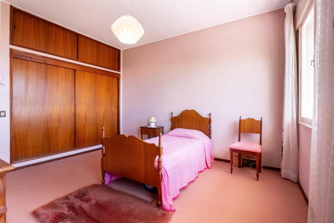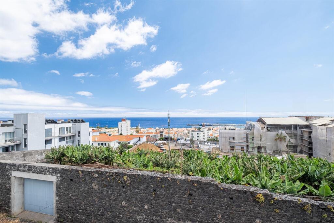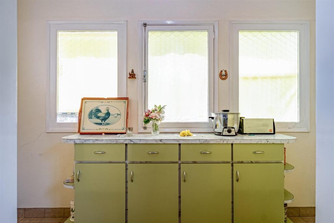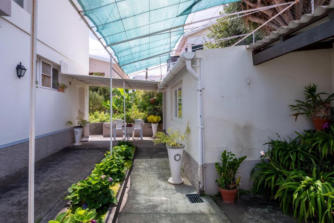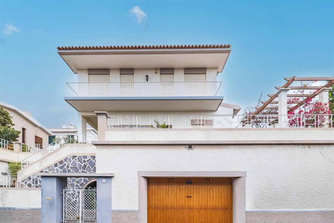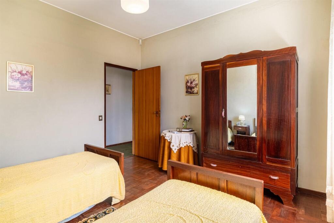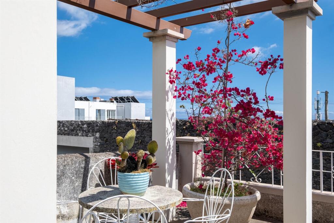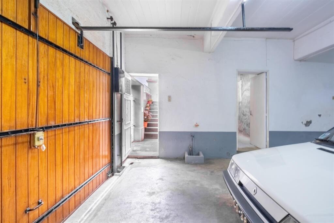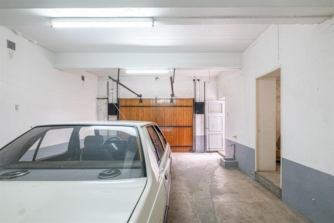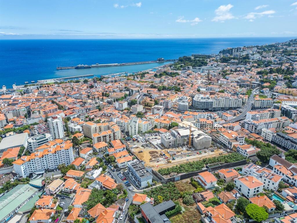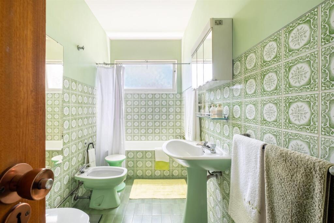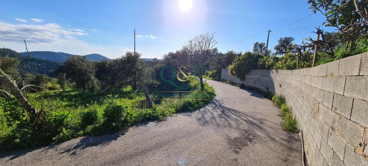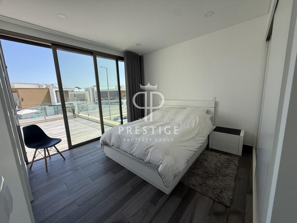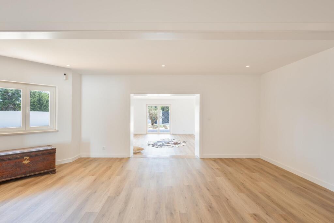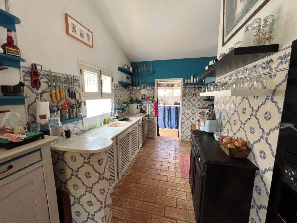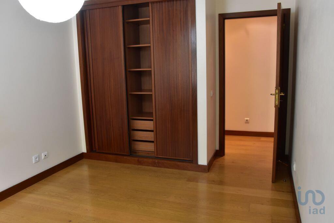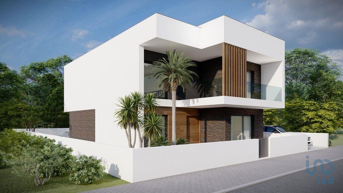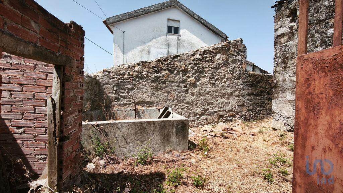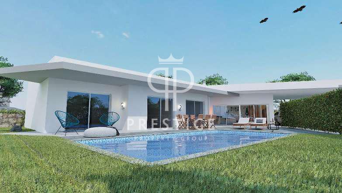4 bedroom house for sale in Madeira, Funchal, Portugal
695.000 €
Constructed in 1970, this elegant three-level villa offers a harmonious blend of spacious living, practical design, and an enviable location. The basement features two standalone garages, each accommodating two vehicles, interconnected and connected internally via a vertical access point to the main living areas. The upper two floors encompass the fully appointed residential spaces. On the first floor, an inviting entrance hall and winter garden lead to a central corridor that connects to a spacious living room, a cozy TV lounge, a full bathroom, and a well-equipped kitchen with a dining area. This culinary space opens directly to the outdoor terraces on both the south and north sides, facilitating seamless indoor-outdoor living. The exterior comprises two annexes, a laundry area, and ample storage, with internal stairs providing easy access to the upper level. The top floor boasts four spacious bedrooms, including a master suite, along with a full bathroom serving the other bedrooms. Two south-facing bedrooms enjoy access to a generous balcony spanning the entire façade, offering sweeping panoramic views over Funchal—highlighting landmarks such as the Sé Cathedral tower, Pico do Castelo, and Santa Luzia Gardens. Brightly illuminated and well-ventilated, every room ensures exceptional comfort. The landscaped outdoor spaces feature paved and gardened zones, complemented by a charming concrete pergola draped with climbing plants, ideal for outdoor entertaining. Additionally, the property includes an irrigation tank and an external support bathroom, enhancing its practicality and appeal.
4 bedroom house
Data source: https://www.rightmove.co.uk/properties/164900072?currencyCode=GBP#/?channel=OVERSEAS
- Parking
- Laundry
- Storage
- Terrace
- Air Conditioning
- Balcony
- Cellar
- Garage
- Garden
Explore nearby amenities to precisely locate your property and identify surrounding conveniences, providing a comprehensive overview of the living environment and the property's convenience.
- Bus Stop: 58
-
AddressMadeira, Funchal, Portugal
The Most Recent Estate
Madeira, Funchal, Portugal
- 4
- 4
- 0 m²

