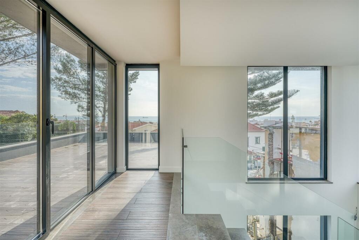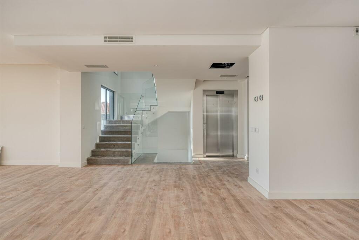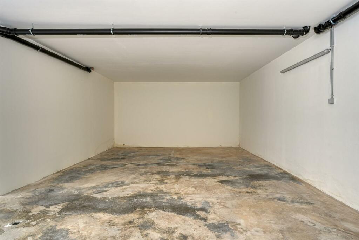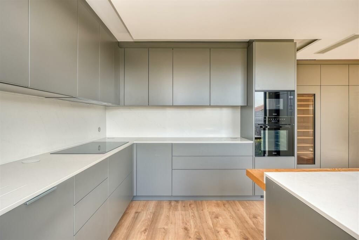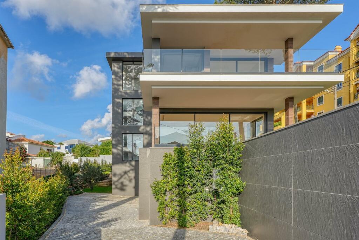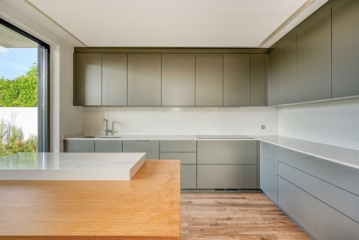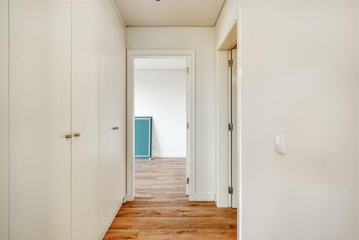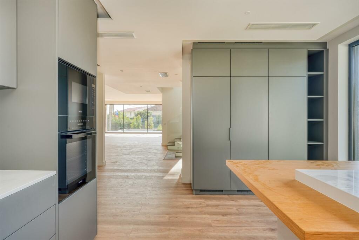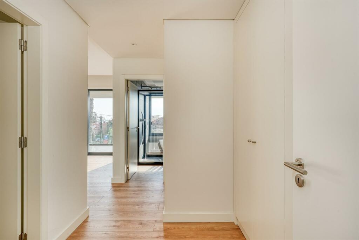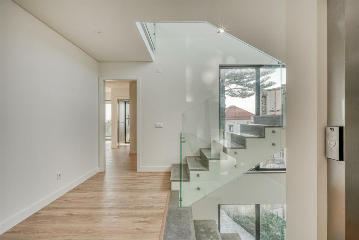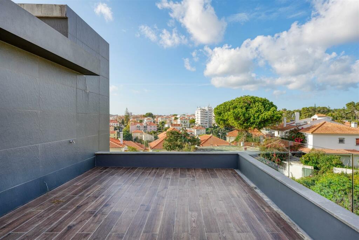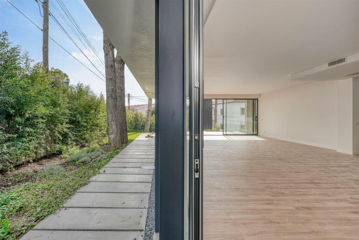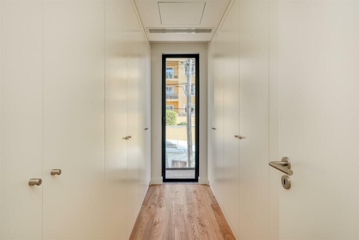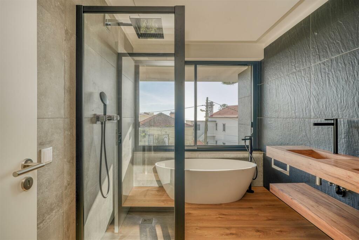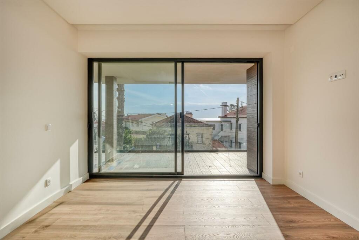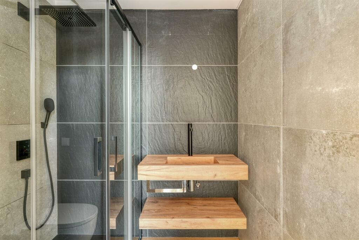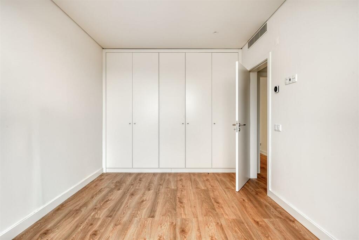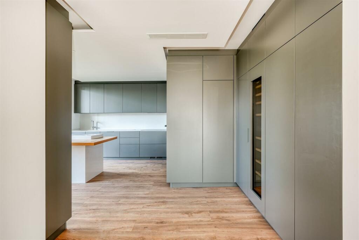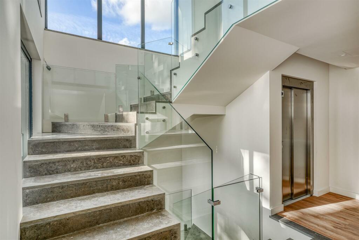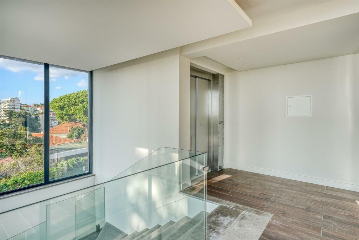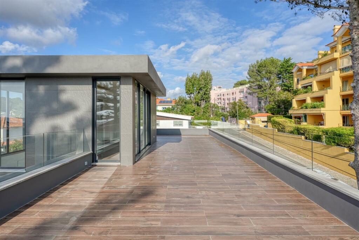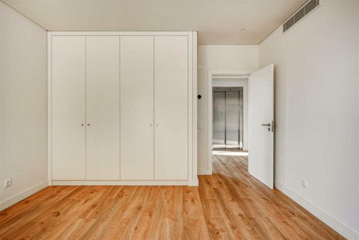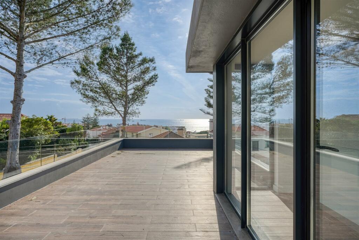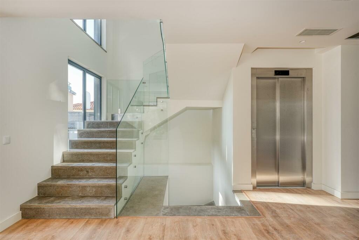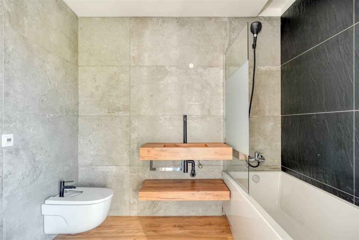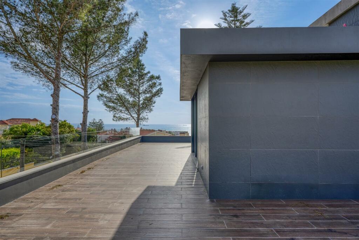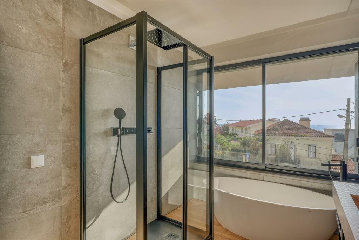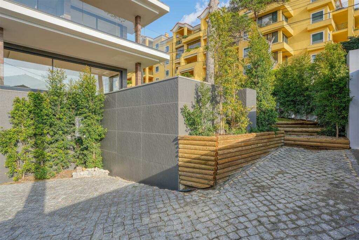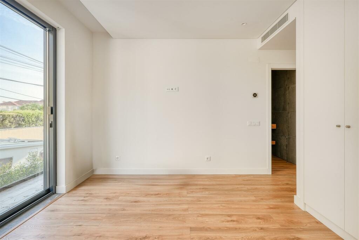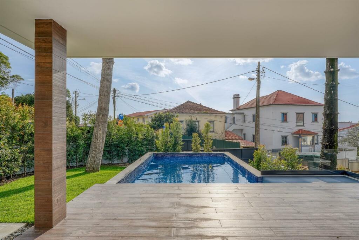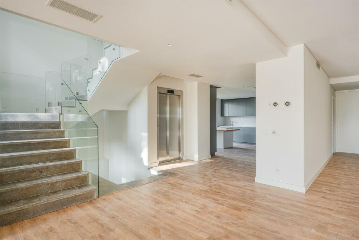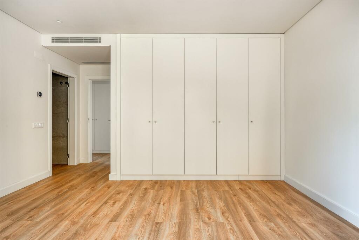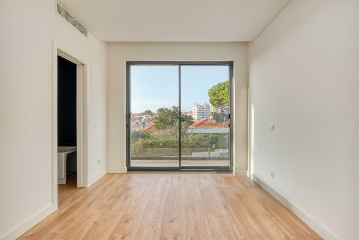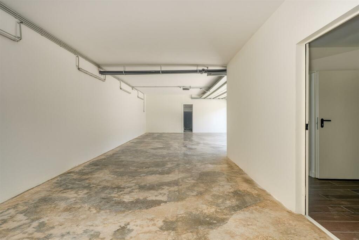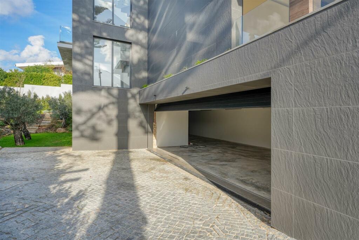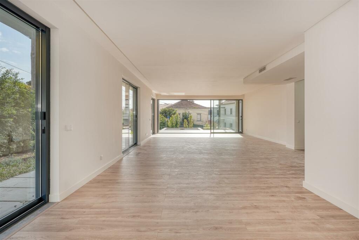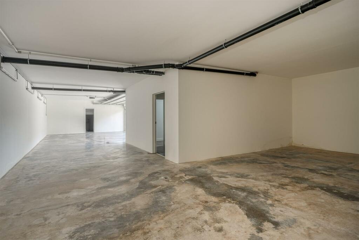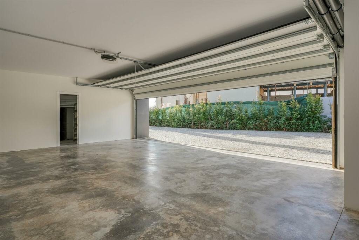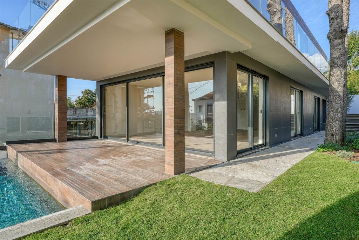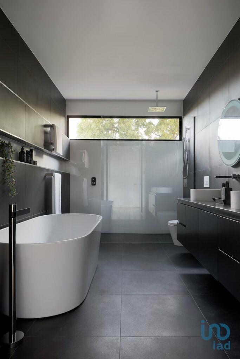4 bedroom house for sale in Lisbon, Cascais, Portugal
2.890.000 €
Discover this stunning contemporary villa nestled in a peaceful residential enclave of Vale de Santa Rita, Estoril. Completed to the highest standards, this spacious home offers approximately 650 square meters of luxurious living space across three floors and a rooftop terrace, accessible via an elevator from the garage level. The main entrance welcomes you into a generous social area featuring a large living and dining room with direct access to a beautifully landscaped garden and inviting swimming pool. The ground floor also includes a versatile multi-purpose room, a guest WC, laundry facilities, and an en-suite bedroom, perfect for guests or staff. The upper floor boasts four spacious en-suite bedrooms, each illuminated by large windows that flood the space with natural light. The private rooftop terrace offers breathtaking views of the sea and Cascais Bay, ideal for relaxing or entertaining. The property is equipped with top-tier finishes, underfloor heating in the bathrooms, and modern air conditioning throughout. The underground level features a three to four-car garage, providing ample parking and storage. Located in a tranquil street within walking distance of the beach, the scenic Cascais coastline, and a variety of local amenities, this home combines privileged positioning with easy access to the A5 motorway and Lisbon International Airport, just 25 minutes away. Represented by Sotheby's International Realty, a prestigious agency with nearly 300 years of expertise in luxury property, this exceptional residence exemplifies the art of connecting extraordinary homes with extraordinary lives. Contact us today to discover this exceptional opportunity.
4 bedroom house
Data source: https://www.rightmove.co.uk/properties/148829099?currencyCode=GBP#/?channel=OVERSEAS
- Parking
- Laundry
- Storage
- Terrace
- Air Conditioning
- Strych
- Cellar
- Elevator
- Garage
- Garden
Explore nearby amenities to precisely locate your property and identify surrounding conveniences, providing a comprehensive overview of the living environment and the property's convenience.
- Bus Stop: 16
-
AddressLisbon, Cascais, Portugal
The Most Recent Estate
Lisbon, Cascais, Portugal
- 4
- 0
- 0 m²

