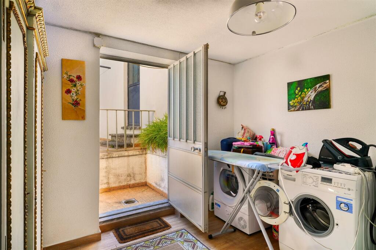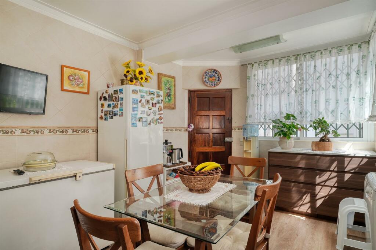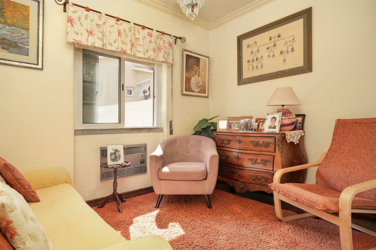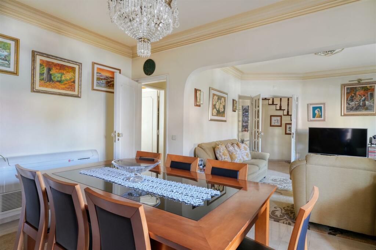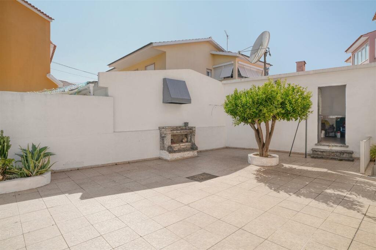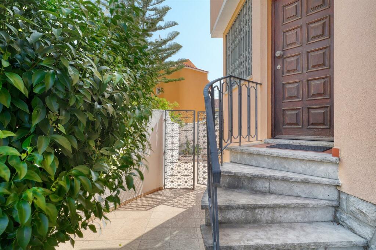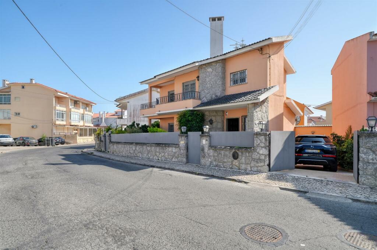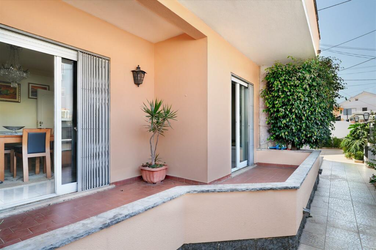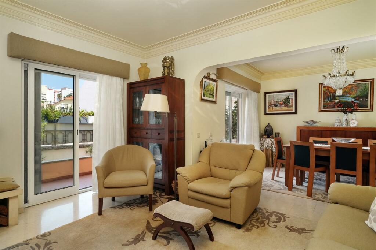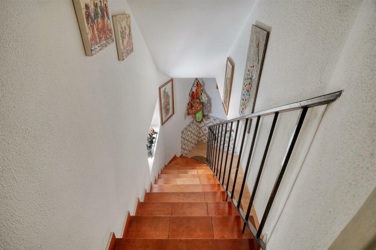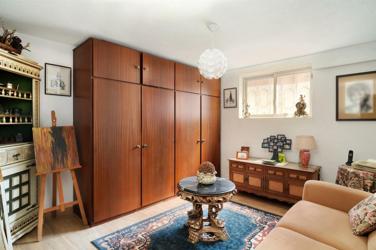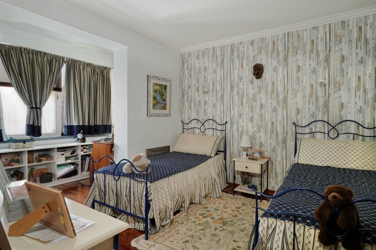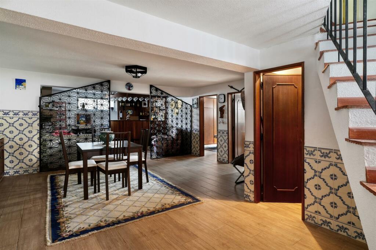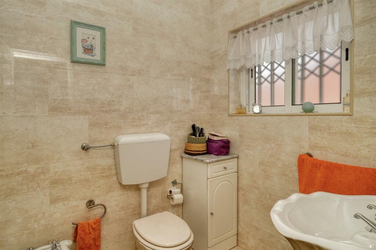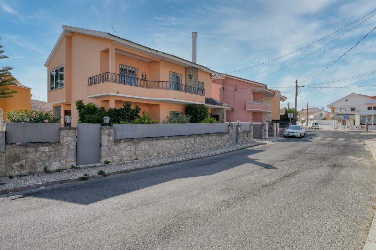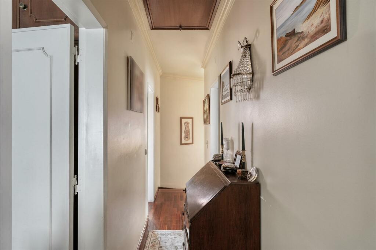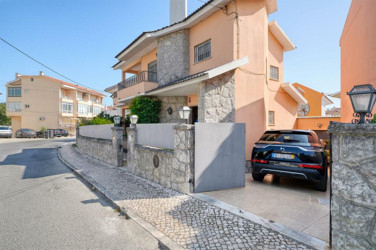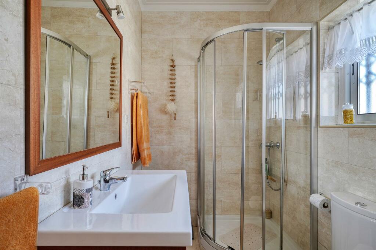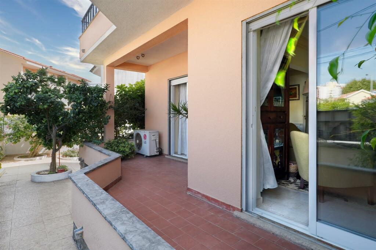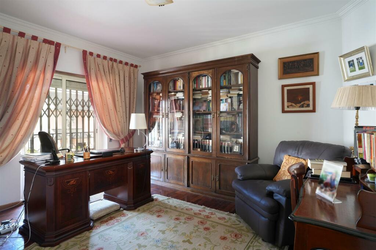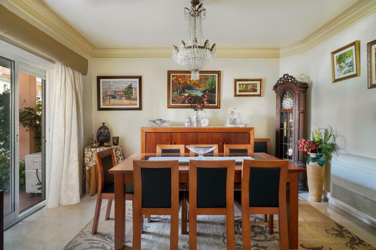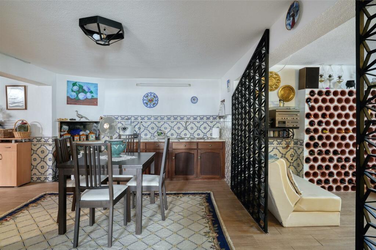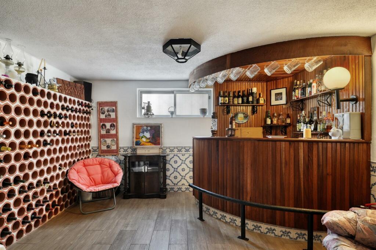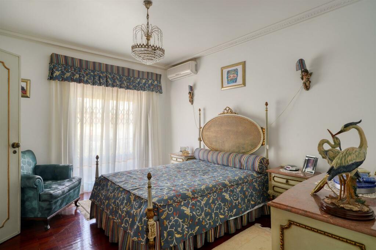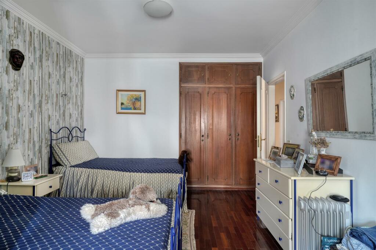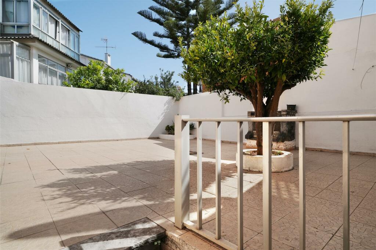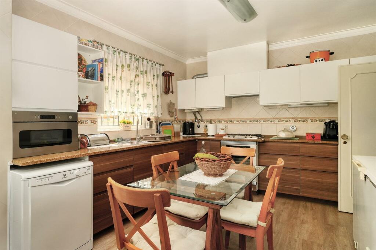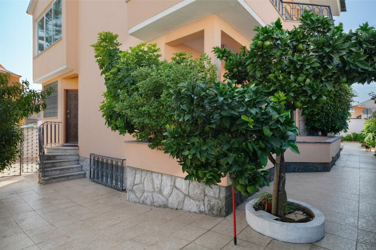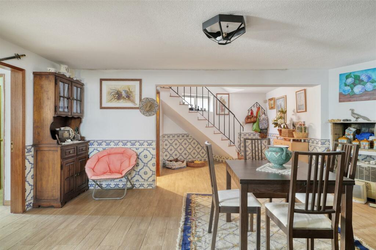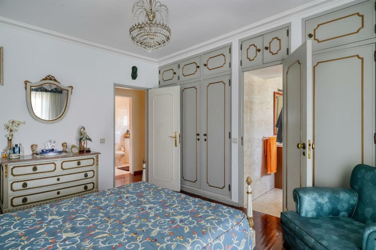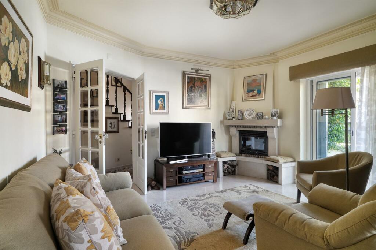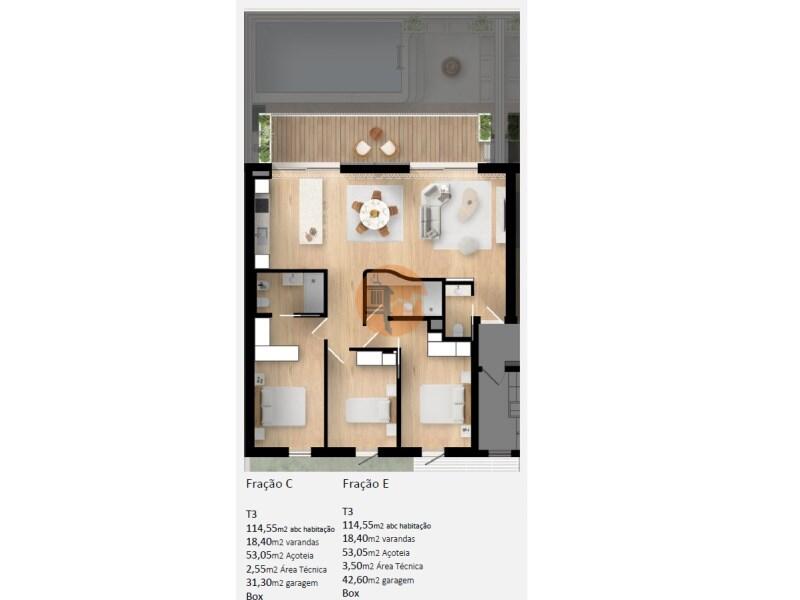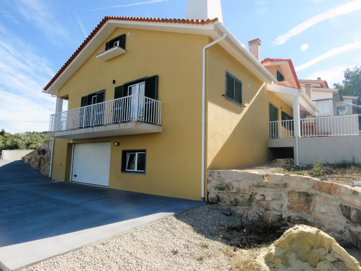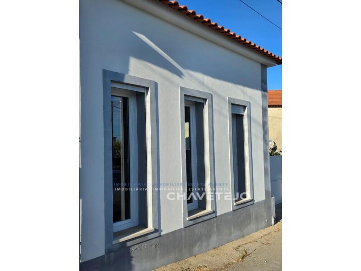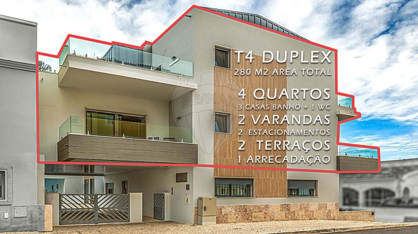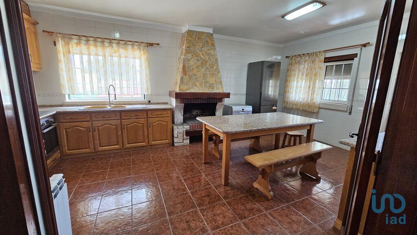3 bedroom house for sale in Lisbon, Cascais, Portugal
795.000 €
Located in the charming area of Penedo, Parede, this elegantly appointed traditional-style residence offers a harmonious blend of comfort and convenience. Situated on a generous 301m² plot, the property features a total gross area of 278m² across four levels, including a basement, ground floor, first floor, and an integrated garage. The spacious basement provides versatile living options, ideal for a home gym, office, children's playroom, as well as wine cellar and ample storage space. The ground floor welcomes you with an inviting entrance hall, a dedicated office, a guest bathroom, and a seamlessly connected kitchen, living, and dining areas—perfect for entertaining and family gatherings. Upstairs, you'll find three well-proportioned bedrooms, including a luxurious suite with built-in wardrobe, complemented by two additional bedrooms served by a second full bathroom. The outdoor area boasts a delightful patio with direct access stairs leading to the kitchen, creating an ideal outdoor extension for relaxation and alfresco dining. Positioned just five minutes from São Pedro do Estoril Beach and train station, with easy access to the A5 highway, public transport, markets, and essential services, this home offers a perfect balance of tranquility and connectivity. Backed by Sotheby's esteemed reputation, with nearly 300 years of history in luxury real estate and a dedicated team of over 200 professionals in Portugal since 2007, we are committed to helping you find extraordinary homes that suit your exceptional lifestyle. For more information or to arrange a viewing, please contact us without hesitation.
3 bedroom house
Data source: https://www.rightmove.co.uk/properties/154821398?currencyCode=GBP#/?channel=OVERSEAS
- Parking
- Storage
- Air Conditioning
- Terrace
- Cellar
- Garage
- Garden
Explore nearby amenities to precisely locate your property and identify surrounding conveniences, providing a comprehensive overview of the living environment and the property's convenience.
- Bus Stop: 16
-
AddressLisbon, Cascais, Portugal

